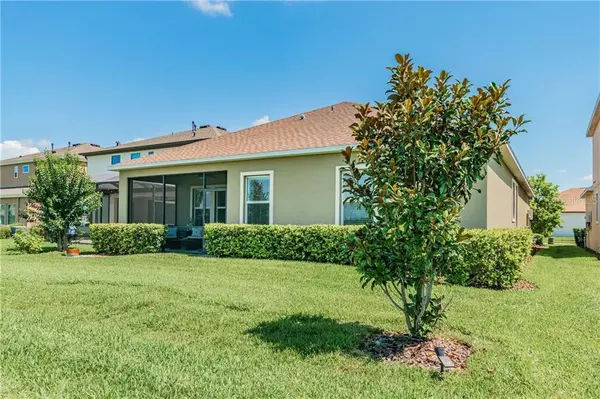$360,000
$370,000
2.7%For more information regarding the value of a property, please contact us for a free consultation.
4 Beds
3 Baths
2,061 SqFt
SOLD DATE : 08/07/2020
Key Details
Sold Price $360,000
Property Type Single Family Home
Sub Type Single Family Residence
Listing Status Sold
Purchase Type For Sale
Square Footage 2,061 sqft
Price per Sqft $174
Subdivision Bexley South Prcl 4 Ph 1
MLS Listing ID U8087466
Sold Date 08/07/20
Bedrooms 4
Full Baths 3
Construction Status Appraisal,Financing,Inspections
HOA Fees $24
HOA Y/N Yes
Year Built 2017
Annual Tax Amount $6,230
Lot Size 6,098 Sqft
Acres 0.14
Property Description
Don't wait to build!! This gorgeous 4/3/2 Craftsman style home in the amazing community of Bexley, has been nicely upgraded and is ready for you to call home. With 2061 square feet of well thought out living space, this home boasts a generously sized Master Suite that includes, a beautiful bath with granite countertops, double sinks and walk-in closets for maximum storage. Three additional bedrooms, separate from the master, include their own ample closet space. The open and spacious kitchen with granite island has a gas range, built in pantry organization, and opens up to the great room area to allow for the best entertaining and family gatherings. Tons of possibilities with this large open floor plan Beautiful ceramic tile throughout the main living spaces and baths, exquisite and unique light fixtures, inside laundry room, Nest Thermostat and security system. Enjoy sunsets on your porch overlooking a peaceful lake and take in the local wildlife. This wonderful home is located in the award winning community of Bexley, with its numerous parks, dog park, 10 miles of walking trails, on site cafe, on site bike shop, community pool, splash pad, fitness center, elementary school, and so much more. Bexley is conveniently located to practically everything! Don't miss the opportunity to call this HOME!! USDA FINANCING- No Money Down!!
Location
State FL
County Pasco
Community Bexley South Prcl 4 Ph 1
Zoning MPUD
Rooms
Other Rooms Inside Utility
Interior
Interior Features Ceiling Fans(s), Crown Molding, High Ceilings, Kitchen/Family Room Combo, Open Floorplan, Solid Wood Cabinets, Stone Counters, Thermostat, Walk-In Closet(s)
Heating Central
Cooling Central Air
Flooring Ceramic Tile
Fireplace false
Appliance Dishwasher, Disposal, Microwave, Range, Refrigerator, Tankless Water Heater
Laundry Inside
Exterior
Exterior Feature Irrigation System, Lighting, Sidewalk
Garage Garage Door Opener
Garage Spaces 2.0
Community Features Deed Restrictions, Park, Playground, Pool, Sidewalks
Utilities Available Cable Connected, Electricity Connected, Natural Gas Connected
Amenities Available Park, Playground, Pool, Trail(s)
View Y/N 1
View Water
Roof Type Shingle
Porch Enclosed, Rear Porch, Screened
Attached Garage true
Garage true
Private Pool No
Building
Story 1
Entry Level One
Foundation Slab
Lot Size Range Up to 10,889 Sq. Ft.
Sewer Public Sewer
Water Public
Architectural Style Craftsman
Structure Type Stucco
New Construction false
Construction Status Appraisal,Financing,Inspections
Schools
Elementary Schools Bexley Elementary School
Middle Schools Charles S. Rushe Middle-Po
High Schools Sunlake High School-Po
Others
Pets Allowed Yes
Senior Community No
Ownership Fee Simple
Monthly Total Fees $48
Acceptable Financing Cash, Conventional, FHA, USDA Loan, VA Loan
Membership Fee Required Required
Listing Terms Cash, Conventional, FHA, USDA Loan, VA Loan
Special Listing Condition None
Read Less Info
Want to know what your home might be worth? Contact us for a FREE valuation!

Our team is ready to help you sell your home for the highest possible price ASAP

© 2024 My Florida Regional MLS DBA Stellar MLS. All Rights Reserved.
Bought with BETTER HOMES AND GARDENS REAL ESTATE ELLIE & ASSOC
GET MORE INFORMATION

Group Founder / Realtor® | License ID: 3102687






