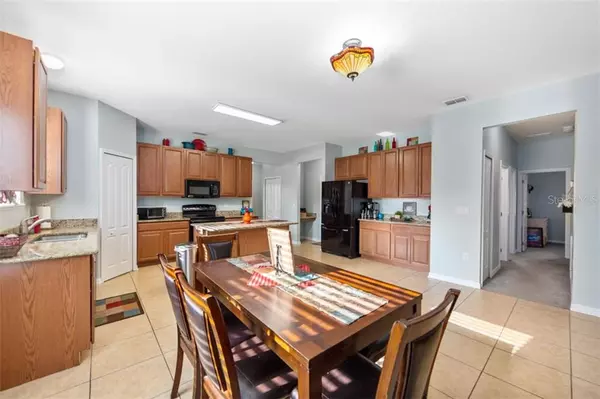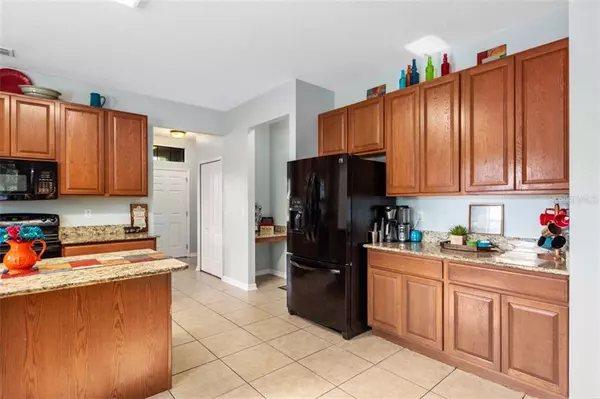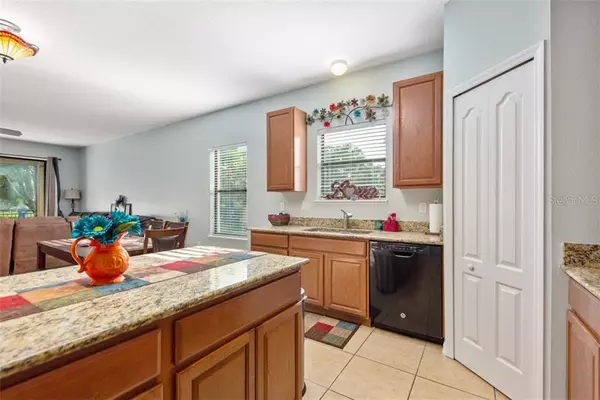$253,000
$255,000
0.8%For more information regarding the value of a property, please contact us for a free consultation.
4 Beds
2 Baths
2,010 SqFt
SOLD DATE : 09/15/2020
Key Details
Sold Price $253,000
Property Type Single Family Home
Sub Type Single Family Residence
Listing Status Sold
Purchase Type For Sale
Square Footage 2,010 sqft
Price per Sqft $125
Subdivision Oakhurst-Revised Por Pg 54 Pg100-108
MLS Listing ID A4469474
Sold Date 09/15/20
Bedrooms 4
Full Baths 2
HOA Fees $60/qua
HOA Y/N Yes
Year Built 2013
Annual Tax Amount $3,164
Lot Size 8,276 Sqft
Acres 0.19
Property Description
No CDD Fees and LOW HOA FEES of just $60 per month! This 4 bedroom 2 bathroom home is located in an up and coming area of Manatee County. Oakhurst, a small community of newer single family homes, is just minutes away from the Moccasin Wallow & I-75 interchange which is slated to be the next trendy shopping area in Manatee County. Offering over 2,000 square feet of living space, this home features an open concept kitchen/family room/dining room and split bedrooms. The bonus room, a great place for a formal living room, provides a second living area from the main family room. Head to the large master bedroom where you will find a walk in closet and an en-suite bathroom. In the master bathroom you will find a dual sink vanity, separate shower and a garden tub. Need to commute to work? From this home, you can easily commute to Tampa, Sarasota or St. Petersburg via I-75, US-41 or 275 which are all conveniently located to this home. Schedule your private showing today for this move in ready home!
Location
State FL
County Manatee
Community Oakhurst-Revised Por Pg 54 Pg100-108
Zoning RSF4.5
Rooms
Other Rooms Bonus Room, Inside Utility
Interior
Interior Features Ceiling Fans(s), Eat-in Kitchen, High Ceilings, Open Floorplan, Split Bedroom, Walk-In Closet(s)
Heating Heat Pump
Cooling Central Air
Flooring Bamboo, Carpet, Ceramic Tile
Fireplace false
Appliance Dishwasher, Disposal, Dryer, Microwave, Range, Refrigerator, Washer
Laundry Inside, Laundry Room
Exterior
Exterior Feature Hurricane Shutters, Sidewalk, Sliding Doors
Parking Features Driveway, Garage Door Opener
Garage Spaces 2.0
Utilities Available Cable Connected, Electricity Connected, Public, Sewer Connected
Roof Type Shingle
Porch Covered, Screened
Attached Garage true
Garage true
Private Pool No
Building
Lot Description Sidewalk, Paved
Entry Level One
Foundation Slab
Lot Size Range Up to 10,889 Sq. Ft.
Sewer Public Sewer
Water Public
Structure Type Block,Stucco
New Construction false
Schools
Elementary Schools James Tillman Elementary
Middle Schools Buffalo Creek Middle
High Schools Palmetto High
Others
Pets Allowed Yes
Senior Community No
Ownership Fee Simple
Monthly Total Fees $60
Acceptable Financing Cash, Conventional, FHA, USDA Loan, VA Loan
Membership Fee Required Required
Listing Terms Cash, Conventional, FHA, USDA Loan, VA Loan
Special Listing Condition None
Read Less Info
Want to know what your home might be worth? Contact us for a FREE valuation!

Our team is ready to help you sell your home for the highest possible price ASAP

© 2025 My Florida Regional MLS DBA Stellar MLS. All Rights Reserved.
Bought with KELLER WILLIAMS REALTY GOLD
GET MORE INFORMATION
Group Founder / Realtor® | License ID: 3102687






