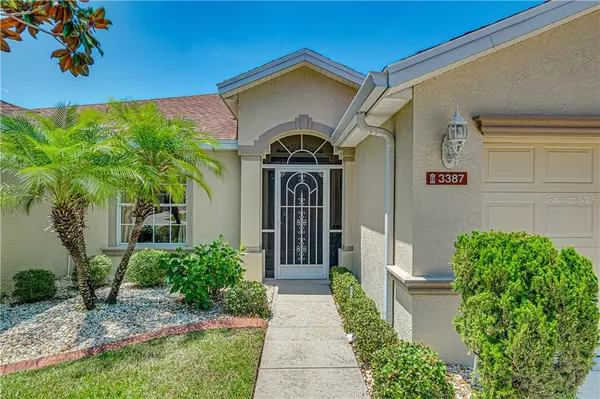$264,000
$264,000
For more information regarding the value of a property, please contact us for a free consultation.
3 Beds
2 Baths
2,126 SqFt
SOLD DATE : 07/31/2020
Key Details
Sold Price $264,000
Property Type Single Family Home
Sub Type Single Family Residence
Listing Status Sold
Purchase Type For Sale
Square Footage 2,126 sqft
Price per Sqft $124
Subdivision Carillon Lakes Ph 05
MLS Listing ID L4915851
Sold Date 07/31/20
Bedrooms 3
Full Baths 2
Construction Status Appraisal,Financing,Inspections
HOA Fees $229/mo
HOA Y/N Yes
Year Built 2007
Annual Tax Amount $1,779
Lot Size 6,969 Sqft
Acres 0.16
Property Description
A carefree lifestyle awaits you in Carillon Lakes in this beautifully maintained original owner home. You enter the home through the screened front entry into a foyer that opens to the living room, dining room and kitchen with breakfast bar seating. The living room opens to a screened lanai that overlooks a wooded area affording total privacy. The kitchen features granite countertops, extra tall cabinets, a built in desk that overlooks the private back yard, a sliding window for pass through to the lanai, gas range, corner cabinet with Lazy Susan, new dishwasher and new garbage disposal. The floor plan features 3 bedrooms and an office/den off the living room. The spacious master bedroom is a dream and has an14x5 walk in closet and 12x12 master bathroom with double sinks and vanity, garden whirlpool tub and a separate shower. There is also a sliding door to the lanai from the master bedroom. The hallway has a spacious feel and features a lighted decorative niche and outlet. The a/c was replaced in 2018 and a Reme Halo Generator advanced oxidation system was added at that time. There has never been a pet or smoker living in this immaculate home. Lawn Maintenance is included in the HOA dues. All this including the wonderful Carillon Lakes amenities that features a 24 hr guard gate, beautiful Clubhouse with Junior-sized Olympic POOL and heated spa, fitness center, craft and card rooms, library, billiards room, lighted tennis, basketball and pickle ball courts, walking trails, playground, and boat ramps for small non motorized craft and fishing. Conveniently located near the Polk Parkway with easy access to Tampa and Orlando.
Location
State FL
County Polk
Community Carillon Lakes Ph 05
Rooms
Other Rooms Den/Library/Office, Inside Utility
Interior
Interior Features Ceiling Fans(s), Living Room/Dining Room Combo, Open Floorplan, Solid Wood Cabinets, Stone Counters, Walk-In Closet(s), Window Treatments
Heating Central, Natural Gas
Cooling Central Air
Flooring Carpet, Ceramic Tile
Furnishings Unfurnished
Fireplace false
Appliance Dishwasher, Disposal, Gas Water Heater, Microwave, Range, Refrigerator, Water Filtration System
Laundry Inside, Laundry Room
Exterior
Exterior Feature Irrigation System, Sidewalk, Sliding Doors, Sprinkler Metered
Garage Driveway, Garage Door Opener
Garage Spaces 2.0
Community Features Boat Ramp, Deed Restrictions, Fishing, Fitness Center, Gated, Playground, Pool, Sidewalks, Tennis Courts
Utilities Available BB/HS Internet Available, Electricity Connected, Natural Gas Connected, Public, Sewer Connected, Sprinkler Meter, Street Lights, Underground Utilities, Water Connected
Amenities Available Basketball Court, Cable TV, Clubhouse, Fitness Center, Gated, Playground, Pool, Private Boat Ramp, Spa/Hot Tub, Tennis Court(s), Trail(s)
Waterfront false
View Trees/Woods
Roof Type Shingle
Parking Type Driveway, Garage Door Opener
Attached Garage true
Garage true
Private Pool No
Building
Lot Description City Limits, Sidewalk, Paved
Story 1
Entry Level One
Foundation Slab
Lot Size Range Up to 10,889 Sq. Ft.
Sewer Public Sewer
Water Public
Architectural Style Florida
Structure Type Block,Stucco
New Construction false
Construction Status Appraisal,Financing,Inspections
Others
Pets Allowed Yes
HOA Fee Include 24-Hour Guard,Pool,Maintenance Grounds,Management,Recreational Facilities
Senior Community No
Ownership Fee Simple
Monthly Total Fees $229
Acceptable Financing Cash, Conventional, FHA, VA Loan
Membership Fee Required Required
Listing Terms Cash, Conventional, FHA, VA Loan
Special Listing Condition None
Read Less Info
Want to know what your home might be worth? Contact us for a FREE valuation!

Our team is ready to help you sell your home for the highest possible price ASAP

© 2024 My Florida Regional MLS DBA Stellar MLS. All Rights Reserved.
Bought with 54 REALTY LLC
GET MORE INFORMATION

Group Founder / Realtor® | License ID: 3102687






