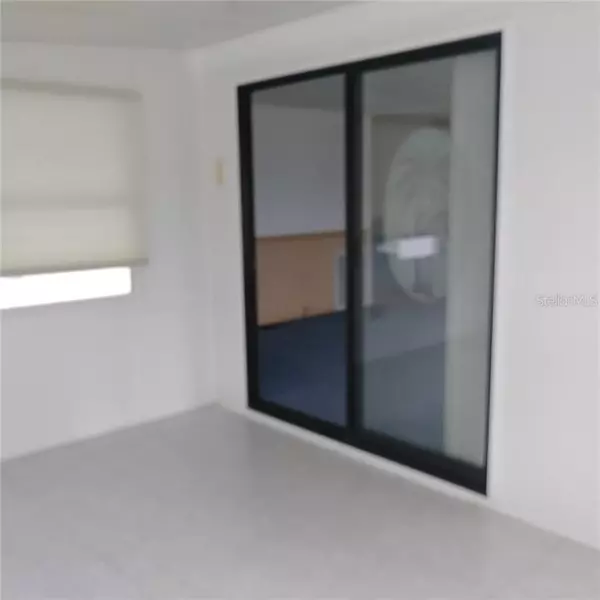$122,000
$125,500
2.8%For more information regarding the value of a property, please contact us for a free consultation.
2 Beds
2 Baths
1,152 SqFt
SOLD DATE : 02/19/2021
Key Details
Sold Price $122,000
Property Type Other Types
Sub Type Manufactured Home
Listing Status Sold
Purchase Type For Sale
Square Footage 1,152 sqft
Price per Sqft $105
Subdivision Foxwood Lake Estates Ph 01
MLS Listing ID L4918263
Sold Date 02/19/21
Bedrooms 2
Full Baths 2
Construction Status Inspections
HOA Fees $55/qua
HOA Y/N Yes
Year Built 1983
Annual Tax Amount $1,177
Lot Size 4,791 Sqft
Acres 0.11
Lot Dimensions 60x82
Property Description
Buyers finance fell through back on the market. Beautiful home in Foxwood Lake estates where you own the lot NO lot fee. Home has a 1 car attached garage plus inside garage workshop area. New roof 11/2020, New windows less than 3 years old. Newer carpet and laminate flooring. Under Armor installed March 2020. New blinds on sunporch, Whole house water filter system. Appliances less than 3 years old, but home was snowbird residence so used aprox 4 months a year. Washer and dryer stay. Flooring aprox. 4 years old. This home has been extremely well maintained. Master bath was re modeled 3 years ago and main bath 1 year ago. New ceiling fans in both bedrooms new 2019. Community pool, hot tub, clubhouse with lots of activities. Walk along the lake, play pickle ball, shuffleboard, golf carts welcome. Home is ready for new owner. Call to see today.
Location
State FL
County Polk
Community Foxwood Lake Estates Ph 01
Rooms
Other Rooms Florida Room, Inside Utility
Interior
Interior Features Ceiling Fans(s), L Dining, Walk-In Closet(s)
Heating Central
Cooling Central Air
Flooring Carpet, Laminate, Vinyl
Furnishings Unfurnished
Fireplace false
Appliance Dryer, Electric Water Heater, Microwave, Range, Range Hood, Refrigerator, Washer, Water Filtration System
Laundry Inside, Laundry Room
Exterior
Exterior Feature Awning(s)
Garage Driveway, Garage Door Opener, Ground Level, Tandem
Garage Spaces 1.0
Community Features Buyer Approval Required, Deed Restrictions, Fishing, Fitness Center, Golf Carts OK, Pool
Utilities Available BB/HS Internet Available, Cable Available, Electricity Connected, Sewer Connected, Water Connected
Amenities Available Basketball Court, Clubhouse, Dock, Fence Restrictions, Fitness Center, Pickleball Court(s), Pool, Security, Shuffleboard Court, Spa/Hot Tub
Waterfront false
Roof Type Membrane
Parking Type Driveway, Garage Door Opener, Ground Level, Tandem
Attached Garage true
Garage true
Private Pool No
Building
Lot Description City Limits, Paved
Entry Level One
Foundation Crawlspace
Lot Size Range 0 to less than 1/4
Sewer Public Sewer
Water Public
Architectural Style Other
Structure Type Metal Frame,Vinyl Siding
New Construction false
Construction Status Inspections
Others
Pets Allowed Yes
HOA Fee Include Common Area Taxes,Pool,Escrow Reserves Fund,Pool
Senior Community Yes
Ownership Fee Simple
Monthly Total Fees $55
Acceptable Financing Cash, Conventional
Listing Terms Cash, Conventional
Special Listing Condition None
Read Less Info
Want to know what your home might be worth? Contact us for a FREE valuation!

Our team is ready to help you sell your home for the highest possible price ASAP

© 2024 My Florida Regional MLS DBA Stellar MLS. All Rights Reserved.
Bought with MBA REALTY GROUP, INC
GET MORE INFORMATION

Group Founder / Realtor® | License ID: 3102687






