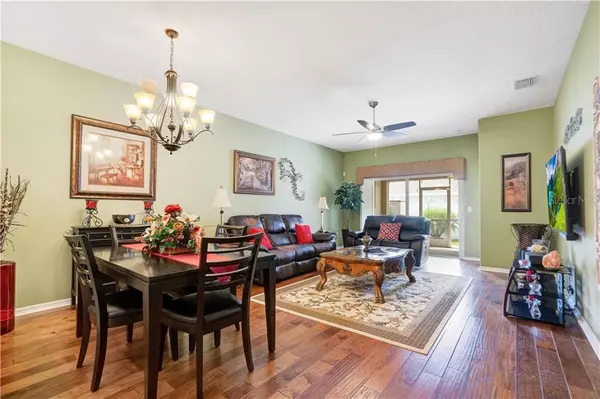$245,000
$249,900
2.0%For more information regarding the value of a property, please contact us for a free consultation.
2 Beds
2 Baths
1,607 SqFt
SOLD DATE : 11/13/2020
Key Details
Sold Price $245,000
Property Type Single Family Home
Sub Type Villa
Listing Status Sold
Purchase Type For Sale
Square Footage 1,607 sqft
Price per Sqft $152
Subdivision Oakstead Prcl 06
MLS Listing ID O5895248
Sold Date 11/13/20
Bedrooms 2
Full Baths 2
Construction Status Financing
HOA Fees $175/mo
HOA Y/N Yes
Year Built 2003
Annual Tax Amount $3,464
Lot Size 3,920 Sqft
Acres 0.09
Property Description
Stunning Maintenance Free Villa in the desirable gated community of Weymouth within Oakstead. This newly updated Villa offers 2 Bed/2 Bath/2-Car Garage and a BONUS ROOM perfect for an Office or 3rd Bedroom. Large open Kitchen overlooking the spacious Great room that flows into your private screened in covered patio. Kitchen features white cabinets, granite countertops, gas range, and convectional microwave and oven. Wood floor in hallway, living and dining room. Tiles in kitchen and bathrooms. Trane A/C replaced in 2016! Roof and Hot Water Heater updated in 2017! All new ceiling fans and All new springs on garage door! New Front Loading washer (2018)! Monthly HOA fee covers the Roof, Exterior Painting, Lawncare and reserves. Oakstead community features Olympic size Pool, Tennis courts, Clubhouse, Fitness center, playground, park, Walking Trails and more. Conveniently located just minutes from expressway, restaurants, shopping & top rated schools.
Location
State FL
County Pasco
Community Oakstead Prcl 06
Zoning MPUD
Rooms
Other Rooms Den/Library/Office
Interior
Interior Features Ceiling Fans(s), High Ceilings, Kitchen/Family Room Combo, Living Room/Dining Room Combo, Open Floorplan, Walk-In Closet(s)
Heating Electric, Natural Gas
Cooling Central Air
Flooring Ceramic Tile, Wood
Fireplace false
Appliance Convection Oven, Dishwasher, Disposal, Dryer, Exhaust Fan, Gas Water Heater, Ice Maker, Microwave, Range, Refrigerator, Washer
Exterior
Exterior Feature Fence, Irrigation System, Sidewalk
Garage Spaces 2.0
Community Features Fitness Center, Gated, Park, Playground, Pool, Tennis Courts
Utilities Available BB/HS Internet Available, Cable Available, Electricity Available, Natural Gas Available, Public, Sewer Available, Sprinkler Meter, Street Lights, Water Connected
Roof Type Shingle
Attached Garage true
Garage true
Private Pool No
Building
Story 1
Entry Level One
Foundation Slab
Lot Size Range 0 to less than 1/4
Sewer Public Sewer
Water Public
Structure Type Block,Stucco
New Construction false
Construction Status Financing
Schools
Elementary Schools Oakstead Elementary-Po
Middle Schools Charles S. Rushe Middle-Po
High Schools Sunlake High School-Po
Others
Pets Allowed Yes
HOA Fee Include Pool,Maintenance Structure,Maintenance Grounds,Maintenance
Senior Community No
Ownership Fee Simple
Monthly Total Fees $180
Acceptable Financing Cash, Conventional, FHA, VA Loan
Membership Fee Required Required
Listing Terms Cash, Conventional, FHA, VA Loan
Special Listing Condition None
Read Less Info
Want to know what your home might be worth? Contact us for a FREE valuation!

Our team is ready to help you sell your home for the highest possible price ASAP

© 2024 My Florida Regional MLS DBA Stellar MLS. All Rights Reserved.
Bought with BHHS FLORIDA PROPERTIES GROUP
GET MORE INFORMATION

Group Founder / Realtor® | License ID: 3102687






