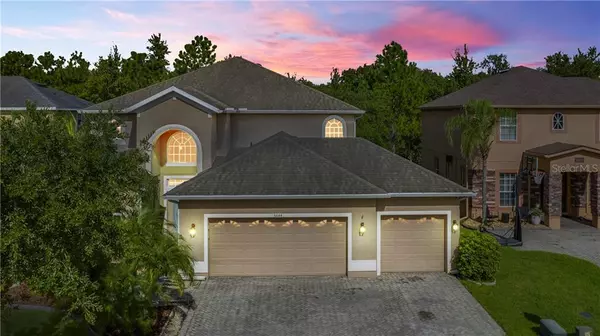$355,000
$345,000
2.9%For more information regarding the value of a property, please contact us for a free consultation.
5 Beds
4 Baths
3,368 SqFt
SOLD DATE : 10/23/2020
Key Details
Sold Price $355,000
Property Type Single Family Home
Sub Type Single Family Residence
Listing Status Sold
Purchase Type For Sale
Square Footage 3,368 sqft
Price per Sqft $105
Subdivision Vista Lakes N-11 Avon
MLS Listing ID O5889581
Sold Date 10/23/20
Bedrooms 5
Full Baths 3
Half Baths 1
Construction Status Inspections
HOA Fees $41/qua
HOA Y/N Yes
Year Built 2007
Annual Tax Amount $7,385
Lot Size 7,405 Sqft
Acres 0.17
Property Description
One or more photo(s) has been virtually staged. This 5 bedroom home PLUS LOFT has room and space for the whole family working and studying from home. TOUR THE HOME WITH THE VIDEO TOUR at https://youtube.com/embed/VSXYXQ57cnk. Situated up against QUIET CONSERVATION, one step in to the two story foyer and you’ll find multiple spaces for the family to work/live/play under the same roof. To your left, the front living room and dining room make for nice flexible spaces for your HOME OFFICE. When it’s time to prepare meals, the family cook will enjoy the 42” inch cabinets and ample counter space with calming views of the tranquil conservation out the back SCREENED-IN PATIO. The adjacent breakfast nook with built-in banquette and family room allow for everyone to spend time together during meal time. The master suite is located downstairs and features a large bedroom with BONUS SPACE, WALK-IN CLOSET, DUAL SPLIT VANITIES, and a SOAKER TUB with separate shower. At the top of the stairs, a large LOFT space awaits to be used as your future GAME ROOM, MOVIE LOUNGE, or PLAYROOM. Four additional bedrooms are located upstairs, each generous size with WALK-IN CLOSETS. Two additional bathrooms are also located upstairs, one of them jack-and-jill with a DOUBLE SINK. When you step out of the house to safely socialize, you’ll love the resort style amenities of Vista Lakes---including multiple pools, one with lap lanes, another with a water slide, volleyball and tennis courts, baseball and soccer fields, and a Fitness Center, all included in the LOW HOA fee. Plus with miles of great walking paths, beautiful neighborhood landscaping, and grocery stores, banks, and restaurants all within the Vista Lakes community, you’ll feel right at home!
Location
State FL
County Orange
Community Vista Lakes N-11 Avon
Zoning PD
Rooms
Other Rooms Formal Dining Room Separate, Formal Living Room Separate, Loft
Interior
Interior Features Cathedral Ceiling(s), Ceiling Fans(s), Kitchen/Family Room Combo
Heating Central, Electric, Heat Pump, Zoned
Cooling Central Air, Zoned
Flooring Carpet, Ceramic Tile
Fireplace false
Appliance Dishwasher, Microwave, Range, Refrigerator
Laundry Laundry Room
Exterior
Exterior Feature French Doors, Sidewalk
Garage Spaces 3.0
Community Features Fitness Center, Park, Pool, Tennis Courts
Utilities Available Public
Amenities Available Basketball Court, Clubhouse, Fitness Center, Park, Pool, Recreation Facilities, Tennis Court(s)
Waterfront false
View Trees/Woods
Roof Type Shingle
Attached Garage true
Garage true
Private Pool No
Building
Lot Description Conservation Area
Entry Level Two
Foundation Slab
Lot Size Range 0 to less than 1/4
Sewer Public Sewer
Water Public
Structure Type Block,Stucco
New Construction false
Construction Status Inspections
Others
Pets Allowed Yes
HOA Fee Include Pool,Recreational Facilities
Senior Community No
Ownership Fee Simple
Monthly Total Fees $41
Acceptable Financing Cash, Conventional, FHA, VA Loan
Membership Fee Required Required
Listing Terms Cash, Conventional, FHA, VA Loan
Special Listing Condition None
Read Less Info
Want to know what your home might be worth? Contact us for a FREE valuation!

Our team is ready to help you sell your home for the highest possible price ASAP

© 2024 My Florida Regional MLS DBA Stellar MLS. All Rights Reserved.
Bought with HOME WISE REALTY GROUP INC
GET MORE INFORMATION

Group Founder / Realtor® | License ID: 3102687






