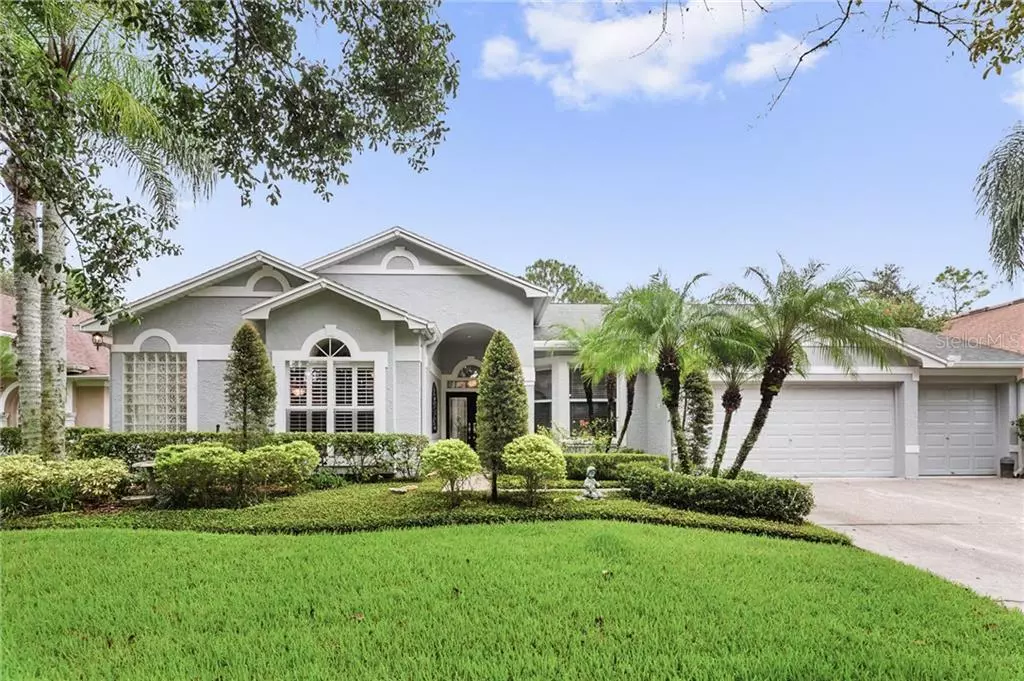$445,000
$449,000
0.9%For more information regarding the value of a property, please contact us for a free consultation.
4 Beds
3 Baths
2,563 SqFt
SOLD DATE : 10/22/2020
Key Details
Sold Price $445,000
Property Type Single Family Home
Sub Type Single Family Residence
Listing Status Sold
Purchase Type For Sale
Square Footage 2,563 sqft
Price per Sqft $173
Subdivision Hunters Green Prcl 3
MLS Listing ID U8098159
Sold Date 10/22/20
Bedrooms 4
Full Baths 3
HOA Fees $31
HOA Y/N Yes
Year Built 1994
Annual Tax Amount $3,898
Lot Size 9,583 Sqft
Acres 0.22
Lot Dimensions 80x120
Property Description
Immaculately maintained and updated with modern finishes. Pool home with stunning views of the 7th green, pond, and nature preserve. Welcome home to Hunter’s Green, a private gated community with a kitchen that is a true chef’s delight: stainless steel appliances, gorgeous dark cabinetry, and high granite counters for entertaining. The pool bathroom has been completely remodeled with a walk-in tiled shower and modern luxury finishes. Fresh paint in the interior and exquisite light fixtures adorned throughout. The stunning pool is newly refinished, caged in, and perfect for an afternoon dip. The master suite has dual sinks, large closet space, and views of the pool and pond. Meticulous landscaping surrounds the home, making this an incredible opportunity. Do not miss this one.
Location
State FL
County Hillsborough
Community Hunters Green Prcl 3
Zoning PD-A
Rooms
Other Rooms Den/Library/Office
Interior
Interior Features Ceiling Fans(s), High Ceilings, Split Bedroom, Vaulted Ceiling(s), Walk-In Closet(s), Window Treatments
Heating Central
Cooling Central Air
Flooring Tile
Fireplaces Type Wood Burning
Fireplace true
Appliance Dishwasher, Microwave, Range
Laundry Laundry Room
Exterior
Exterior Feature Fence, Lighting
Garage Driveway
Garage Spaces 2.0
Fence Other
Pool In Ground, Screen Enclosure
Community Features Deed Restrictions, Golf Carts OK, Golf
Utilities Available Cable Connected
Waterfront false
View Y/N 1
View Golf Course, Water
Roof Type Shingle
Parking Type Driveway
Attached Garage true
Garage true
Private Pool Yes
Building
Lot Description Private
Story 1
Entry Level One
Foundation Slab
Lot Size Range 0 to less than 1/4
Sewer Public Sewer
Water Public
Structure Type Block
New Construction false
Others
Pets Allowed Yes
HOA Fee Include 24-Hour Guard
Senior Community No
Ownership Fee Simple
Monthly Total Fees $63
Acceptable Financing Cash, Conventional
Membership Fee Required Required
Listing Terms Cash, Conventional
Special Listing Condition None
Read Less Info
Want to know what your home might be worth? Contact us for a FREE valuation!

Our team is ready to help you sell your home for the highest possible price ASAP

© 2024 My Florida Regional MLS DBA Stellar MLS. All Rights Reserved.
Bought with HOMEPROP
GET MORE INFORMATION

Group Founder / Realtor® | License ID: 3102687

