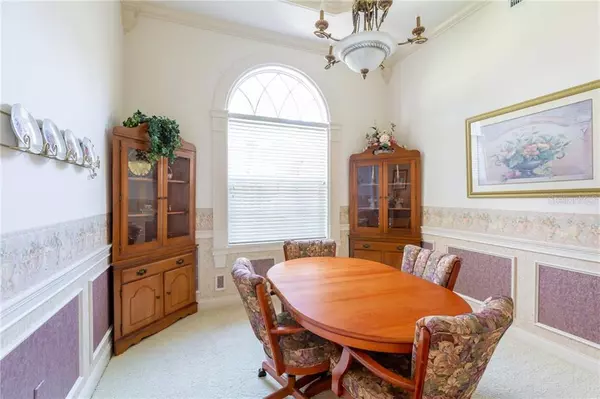$249,500
$259,000
3.7%For more information regarding the value of a property, please contact us for a free consultation.
3 Beds
2 Baths
2,108 SqFt
SOLD DATE : 07/10/2020
Key Details
Sold Price $249,500
Property Type Single Family Home
Sub Type Single Family Residence
Listing Status Sold
Purchase Type For Sale
Square Footage 2,108 sqft
Price per Sqft $118
Subdivision Lake Bess Country Club
MLS Listing ID P4910878
Sold Date 07/10/20
Bedrooms 3
Full Baths 2
Construction Status Inspections
HOA Fees $108/qua
HOA Y/N Yes
Year Built 1999
Annual Tax Amount $3,362
Lot Size 0.310 Acres
Acres 0.31
Lot Dimensions 69x154x103x155+/-
Property Description
GOLFERS PARADISE! Lovely one owner home with quality details throughout. Extensive crown moldings, and custom design ceiling features at every turn. Extra large kitchen is open to the family room, and offers views of the first tee. Luxury master bath features spacious dual sink cabinet, step in shower, spa tub, privacy closet, and walk-in closet. The oversize 2+ golf cart garage has a side entry golf cart overhead door. Central vac, and in wall pest defense system. This home can come turnkey if needed! Step inside, fall in love. Make it yours!
Location
State FL
County Polk
Community Lake Bess Country Club
Zoning SFR
Rooms
Other Rooms Family Room, Formal Living Room Separate, Inside Utility
Interior
Interior Features Ceiling Fans(s), Central Vaccum, Coffered Ceiling(s), Crown Molding, High Ceilings, Open Floorplan, Split Bedroom, Tray Ceiling(s), Walk-In Closet(s), Window Treatments
Heating Central
Cooling Central Air
Flooring Carpet, Tile
Furnishings Turnkey
Fireplace false
Appliance Dishwasher, Disposal, Microwave, Range, Refrigerator, Washer
Laundry Inside, Laundry Room
Exterior
Exterior Feature French Doors, Irrigation System
Garage Garage Door Opener, Golf Cart Parking, Oversized
Garage Spaces 2.0
Community Features Deed Restrictions, Gated, Golf Carts OK, Golf, Pool
Utilities Available Cable Connected, Electricity Connected, Water Connected
Amenities Available Clubhouse, Fence Restrictions, Gated, Golf Course, Maintenance
Waterfront false
View Golf Course
Roof Type Tile
Parking Type Garage Door Opener, Golf Cart Parking, Oversized
Attached Garage true
Garage true
Private Pool No
Building
Lot Description In County, Level, On Golf Course, Street Dead-End, Paved, Private
Entry Level One
Foundation Slab
Lot Size Range 1/4 Acre to 21779 Sq. Ft.
Builder Name Larry McCarty
Sewer Septic Tank
Water Public
Architectural Style Contemporary
Structure Type Block,Stucco
New Construction false
Construction Status Inspections
Schools
Elementary Schools Chain O Lakes Elem
Middle Schools Denison Middle
High Schools Lake Region High
Others
Pets Allowed Yes
HOA Fee Include Common Area Taxes,Pool,Escrow Reserves Fund,Maintenance Grounds,Private Road
Senior Community No
Ownership Fee Simple
Monthly Total Fees $595
Acceptable Financing Cash, Conventional, FHA, VA Loan
Membership Fee Required Required
Listing Terms Cash, Conventional, FHA, VA Loan
Num of Pet 3
Special Listing Condition None
Read Less Info
Want to know what your home might be worth? Contact us for a FREE valuation!

Our team is ready to help you sell your home for the highest possible price ASAP

© 2024 My Florida Regional MLS DBA Stellar MLS. All Rights Reserved.
Bought with THE STONES REAL ESTATE FIRM
GET MORE INFORMATION

Group Founder / Realtor® | License ID: 3102687






