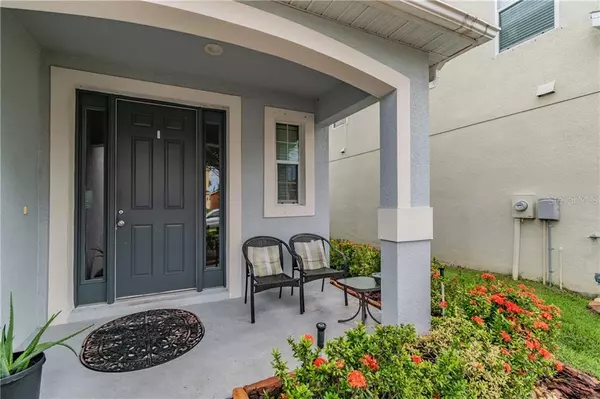$390,000
$390,000
For more information regarding the value of a property, please contact us for a free consultation.
4 Beds
3 Baths
3,973 SqFt
SOLD DATE : 03/10/2021
Key Details
Sold Price $390,000
Property Type Single Family Home
Sub Type Single Family Residence
Listing Status Sold
Purchase Type For Sale
Square Footage 3,973 sqft
Price per Sqft $98
Subdivision Lucaya Lake Club Ph 1C
MLS Listing ID T3262527
Sold Date 03/10/21
Bedrooms 4
Full Baths 2
Half Baths 1
Construction Status Appraisal,Financing
HOA Fees $70/ann
HOA Y/N Yes
Year Built 2016
Annual Tax Amount $7,731
Lot Size 5,662 Sqft
Acres 0.13
Lot Dimensions 50x115
Property Description
GREAT FAMILY HOUSE - ONLY $98 PER SqFt for 2016 years old house!
A low maintenance backyard family home with a loft upstairs.
3 car garage, extended lanai 15 x 30 with outdoor kitchen.
Extended master bedroom with added double doors.
Built as famous 2 story Biscayne Bay model that's hard to find! An office/loft can be the 5th bedroom, game room, or even guest suite. Beautiful kitchen with Granite counters and well lighted outdoor kitchen.
Small office in the third garage with A/C. Gutters (Vinyl) on the back aluminum enclosure.
Lucaya Lake Club is an impressive community with many amenities and charming architecture featuring a 78 acre lake with floating dock and boat ramp for fishing, kayaking, boating, and a clubhouse (that can be rented out for events), fitness center, resort-style pool with cabanas, splash park and a beautiful playground the family will enjoy!
From this home, it's a short distance to all of Tampa's many attractions; Gulf beaches, boating, local shopping in a true downtown, restaurants and Interstate-75. A great commute to points north and south. All appliances, including washer, dryer and whole-house water softener stay with the home, making it truly turnkey! CDD included in taxes!
Location
State FL
County Hillsborough
Community Lucaya Lake Club Ph 1C
Zoning PD
Rooms
Other Rooms Attic, Breakfast Room Separate, Den/Library/Office, Family Room, Formal Dining Room Separate, Formal Living Room Separate, Great Room, Loft
Interior
Interior Features Built-in Features, Ceiling Fans(s), Eat-in Kitchen, High Ceilings, In Wall Pest System, Kitchen/Family Room Combo, L Dining, Living Room/Dining Room Combo, Open Floorplan, Solid Wood Cabinets, Stone Counters, Thermostat, Walk-In Closet(s), Window Treatments
Heating Natural Gas
Cooling Central Air
Flooring Carpet, Ceramic Tile, Vinyl
Furnishings Turnkey
Fireplace false
Appliance Built-In Oven, Convection Oven, Cooktop, Dishwasher, Disposal, Dryer, Electric Water Heater, Exhaust Fan, Gas Water Heater, Ice Maker, Microwave, Refrigerator, Tankless Water Heater, Washer, Water Filtration System, Water Softener
Laundry Corridor Access, Inside, Laundry Room, Other
Exterior
Exterior Feature Hurricane Shutters, Irrigation System, Lighting, Outdoor Grill, Outdoor Kitchen, Sidewalk
Parking Features Driveway
Garage Spaces 3.0
Community Features Boat Ramp, Deed Restrictions, Fishing, Fitness Center, Gated, Handicap Modified, Playground, Pool, Sidewalks, Water Access, Waterfront
Utilities Available Cable Available, Electricity Available, Electricity Connected, Natural Gas Available, Natural Gas Connected, Public, Sewer Available, Sewer Connected, Sprinkler Meter, Street Lights, Underground Utilities, Water Available, Water Connected
Amenities Available Clubhouse, Dock, Fitness Center, Gated, Maintenance, Playground, Pool, Recreation Facilities, Security
Roof Type Shingle
Attached Garage true
Garage true
Private Pool No
Building
Lot Description Sidewalk
Story 2
Entry Level Two
Foundation Slab
Lot Size Range 0 to less than 1/4
Builder Name Ryan Homes
Sewer Public Sewer
Water Public
Structure Type Block
New Construction false
Construction Status Appraisal,Financing
Schools
Elementary Schools Collins-Hb
Middle Schools Rodgers-Hb
High Schools Riverview-Hb
Others
Pets Allowed Breed Restrictions, Number Limit, Size Limit, Yes
HOA Fee Include 24-Hour Guard,Pool,Maintenance Grounds,Management,Pest Control,Pool,Recreational Facilities,Security,Sewer,Trash
Senior Community No
Pet Size Large (61-100 Lbs.)
Ownership Fee Simple
Monthly Total Fees $70
Acceptable Financing Cash, Conventional, FHA, Other, VA Loan
Membership Fee Required Required
Listing Terms Cash, Conventional, FHA, Other, VA Loan
Num of Pet 2
Special Listing Condition None
Read Less Info
Want to know what your home might be worth? Contact us for a FREE valuation!

Our team is ready to help you sell your home for the highest possible price ASAP

© 2024 My Florida Regional MLS DBA Stellar MLS. All Rights Reserved.
Bought with COLDWELL BANKER RESIDENTIAL
GET MORE INFORMATION
Group Founder / Realtor® | License ID: 3102687






