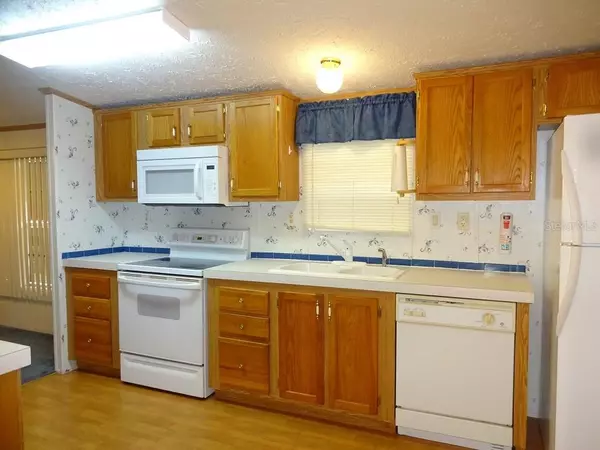$162,000
$165,000
1.8%For more information regarding the value of a property, please contact us for a free consultation.
3 Beds
2 Baths
1,792 SqFt
SOLD DATE : 09/15/2020
Key Details
Sold Price $162,000
Property Type Other Types
Sub Type Manufactured Home
Listing Status Sold
Purchase Type For Sale
Square Footage 1,792 sqft
Price per Sqft $90
Subdivision None
MLS Listing ID V4913634
Sold Date 09/15/20
Bedrooms 3
Full Baths 2
HOA Y/N No
Year Built 2000
Annual Tax Amount $885
Lot Size 1.010 Acres
Acres 1.01
Lot Dimensions 133x330
Property Description
Very nice, well kept home on 1.1 acres. The interior features a huge living/ dining room, a spacious kitchen, ceiling fans in all rooms including the screened front porch, large master bath with garden tub, and a wood burning fireplace in the family room. All kitchen appliances are in excellent condition with the microwave being replaced within the last year. The exterior features a new metal roof, new gutters in the front and back, new skirting around the home, and the decks were replaced recently. There are 2 freshly painted barns that include work benches, shelves for storage and electric. The larger barn is 12 x 24, and the smaller one is 15 x 16. Also, there is plenty of covered parking with a 21 x 25 carport. The property is completely fenced with a locked double gate and another gate to access the rear of the property. If you like quiet country living, this is an ideal home and property. The property is located about 15 minutes from downtown Deland, and about 20 minutes from Eustis.
Location
State FL
County Lake
Zoning A
Interior
Interior Features Ceiling Fans(s), Living Room/Dining Room Combo, Walk-In Closet(s), Window Treatments
Heating Central, Electric
Cooling Central Air
Flooring Carpet, Linoleum
Fireplaces Type Family Room, Wood Burning
Fireplace true
Appliance Dishwasher, Electric Water Heater, Microwave, Range, Refrigerator, Water Softener
Laundry Inside
Exterior
Exterior Feature Fence, Rain Gutters, Sliding Doors, Storage
Fence Wire
Utilities Available BB/HS Internet Available, Cable Available, Electricity Connected, Phone Available
Waterfront false
Roof Type Metal
Garage false
Private Pool No
Building
Lot Description In County, Pasture, Street Dead-End, Unpaved, Zoned for Horses
Story 1
Entry Level One
Foundation Crawlspace
Lot Size Range 1 to less than 2
Sewer Septic Tank
Water Well
Structure Type Vinyl Siding,Wood Frame
New Construction false
Others
Senior Community No
Ownership Fee Simple
Acceptable Financing Cash, Conventional, FHA, VA Loan
Listing Terms Cash, Conventional, FHA, VA Loan
Special Listing Condition None
Read Less Info
Want to know what your home might be worth? Contact us for a FREE valuation!

Our team is ready to help you sell your home for the highest possible price ASAP

© 2024 My Florida Regional MLS DBA Stellar MLS. All Rights Reserved.
Bought with FLORIDA REALTY INVESTMENTS
GET MORE INFORMATION

Group Founder / Realtor® | License ID: 3102687






