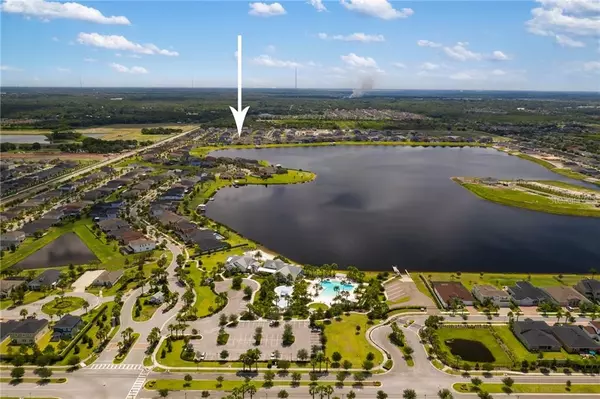$625,000
$635,900
1.7%For more information regarding the value of a property, please contact us for a free consultation.
4 Beds
4 Baths
3,795 SqFt
SOLD DATE : 07/31/2020
Key Details
Sold Price $625,000
Property Type Single Family Home
Sub Type Single Family Residence
Listing Status Sold
Purchase Type For Sale
Square Footage 3,795 sqft
Price per Sqft $164
Subdivision Lucaya Lake Club Ph 3
MLS Listing ID T3241393
Sold Date 07/31/20
Bedrooms 4
Full Baths 4
Construction Status Financing,Inspections
HOA Fees $69/mo
HOA Y/N Yes
Year Built 2018
Annual Tax Amount $9,797
Lot Size 0.300 Acres
Acres 0.3
Lot Dimensions 70.43x184.56
Property Description
GO BOATING IN YOUR OWN BACKYARD! Located right on Lake Lucaya! A massive 78-acre lake available only to residents! Can you imagine the fun you'll have with a lake that big in your own backyard? This lakefront gem will give you the Florida lifestyle you've been dreaming of! So start your engines because Lake Lucaya allows for water skiing AND boating with up to 24 foot motorized boats with up to 250 horsepower. This is what living in the Sunshine State is all about! If you want to just relax or exercise on the water you can bring your canoe, kayak or paddle board too! To top if off, you can build your own dock! The dock can be built right out back and shared with a neighbor. Why wait on new construction when this 2018 built stunning lakefront home is available right now!? You'll love the amazing resort style amenities residents enjoy at Lucaya Lake Club including a giant resort style pool, beach, fishing pier, community boat ramp, splash park, fitness center, clubhouse, playground and trails! You're even conveniently located within minutes of US-301 and I-75 so you can easily head over to Downtown Tampa or the Airport. This Pompano floor plan home is ideal for entertaining guests and enjoying the breathtaking views of Lake Lucaya right from your own living room. With 16 foot pocket sliding glass doors the inside living space flows seamlessly into the large screened in back patio offering exquisite panoramic views of Lake Lucaya while you soak in the hot tub. Yes the hot tub is included! The particular lot this home sits on also features one of the most private setbacks with Lakefront views in the neighborhood due to the way the home is positioned. Just wait until you see the kitchen! The chef of the house will love this kitchen and appreciate crafting gourmet meals on the natural gas cooktop. This kitchen boasts so many wonderful features including stunning granite counter tops, breakfast bar, 42 inch cabinets with tons of storage space, a double built in oven, built in microwave, closet pantry, and a wide open layout that connects to the living room and dinette area. Throughout the rest of the interior we have 4 spacious bedrooms, 4 full bathrooms and a modern neutral paint throughout. The large upstairs bonus room is especially lovely because it opens right into a big covered/screened in balcony. This balcony feels very private and makes those sunrise and sunset tranquil views over Lake Lucaya even more special. This magnificent home truly offers a change in lifestyle for you not just a change in location. This is a rare opportunity to really feel like you're in Florida. Come see for yourself and make this home your new oasis today! https://youtu.be/k78au2bobSk
Location
State FL
County Hillsborough
Community Lucaya Lake Club Ph 3
Zoning PD
Interior
Interior Features Eat-in Kitchen, High Ceilings, Kitchen/Family Room Combo, Stone Counters
Heating Central, Electric
Cooling Central Air
Flooring Carpet, Ceramic Tile, Laminate
Fireplace false
Appliance Dishwasher, Disposal, Electric Water Heater, Microwave, Range
Laundry Inside, Laundry Room
Exterior
Exterior Feature Irrigation System, Sliding Doors
Parking Features Driveway, Garage Door Opener
Garage Spaces 3.0
Community Features Boat Ramp, Deed Restrictions, Fishing, Fitness Center, Park, Playground, Pool, Water Access
Utilities Available Electricity Connected, Sewer Connected, Water Connected
Amenities Available Clubhouse, Fence Restrictions, Park, Playground, Pool, Recreation Facilities
Waterfront Description Lake
View Y/N 1
Water Access 1
Water Access Desc Lake
View Water
Roof Type Shingle
Attached Garage true
Garage true
Private Pool No
Building
Lot Description Sidewalk, Paved
Story 2
Entry Level One
Foundation Slab
Lot Size Range 1/4 Acre to 21779 Sq. Ft.
Sewer Public Sewer
Water Public
Structure Type Block
New Construction false
Construction Status Financing,Inspections
Schools
Elementary Schools Collins-Hb
Middle Schools Rodgers-Hb
High Schools Riverview-Hb
Others
Pets Allowed Yes
HOA Fee Include Pool,Maintenance Grounds,Recreational Facilities
Senior Community No
Ownership Fee Simple
Monthly Total Fees $69
Acceptable Financing Cash, Conventional, VA Loan
Membership Fee Required Required
Listing Terms Cash, Conventional, VA Loan
Special Listing Condition None
Read Less Info
Want to know what your home might be worth? Contact us for a FREE valuation!

Our team is ready to help you sell your home for the highest possible price ASAP

© 2025 My Florida Regional MLS DBA Stellar MLS. All Rights Reserved.
Bought with KELLER WILLIAMS REALTY SOUTH TAMPA
GET MORE INFORMATION
Group Founder / Realtor® | License ID: 3102687






