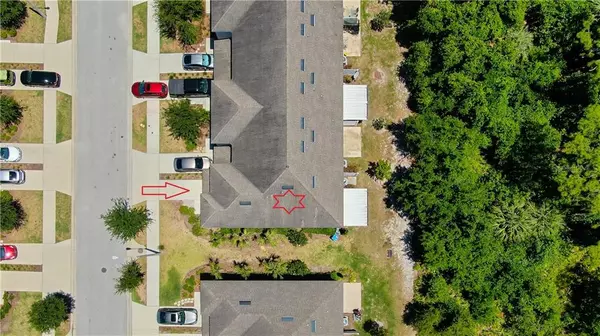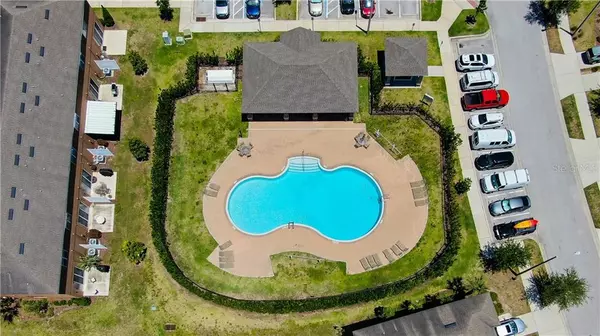$184,999
$184,900
0.1%For more information regarding the value of a property, please contact us for a free consultation.
3 Beds
3 Baths
1,576 SqFt
SOLD DATE : 06/25/2020
Key Details
Sold Price $184,999
Property Type Townhouse
Sub Type Townhouse
Listing Status Sold
Purchase Type For Sale
Square Footage 1,576 sqft
Price per Sqft $117
Subdivision Oak Creek Prcl 3
MLS Listing ID U8083018
Sold Date 06/25/20
Bedrooms 3
Full Baths 2
Half Baths 1
Construction Status Appraisal,Financing,Inspections
HOA Fees $250/mo
HOA Y/N Yes
Year Built 2014
Annual Tax Amount $2,939
Lot Size 3,049 Sqft
Acres 0.07
Property Description
WELCOME HOME! Lovely Front Porch offers a covered sitting area. In this CORNER LOT UNIT you can also enjoy your morning coffee on the back patio, offering all the beauty of the morning light with the comfort of the shade. Entry opens to a beautifully designed Open Floor Plan. Ceramic tiled floors throughout the downstairs. The Kitchen has a large granite island bar with double sinks and room for bar stools to enjoy breakfast, 42” cabinets, all appliances are stainless-steel and you will love the walk-in pantry. The Dining area is very spacey, too. Living Room features high ceilings with a decorative ceiling fan and triple sliders to the rear patio with a luxurious shade for added privacy. Dining Space just off the Kitchen and open to the Great Room. Lots of windows offer a nice open feel and natural light. Hurricane shutters are available for all windows. Enjoy the fully screened in Patio which is facing conservation area for a private retreat - great place to sunbathe, grill, and relax! Single car Garage with direct entry to home. Foyer, under stair Storage and Powder Room complete the downstairs. Upstairs offers a Flex place for your computer or sitting area, 3 Bedrooms and 2 Baths. Master Suite boasts a walk-in closet, double vanity with a glassed in and fully tiled shower. Ceramic tiled floors in both Baths. Your laundry room is conveniently located upstairs with a double door enclosure. Community pool is only a 2 min walk and has an inviting sitting area. Your low HOA fees include cable, internet, water & trash and ground maintenance. Talk about easy living. Move in ready for your enjoyment! There are sidewalks and street lights. This location provides easy access to everything nearby such as I-75, I-4, Selmon Expressway, MacDill AFB, Downtown Tampa, Brandon Mall, Top Golf, Restaurants, Movie Theater, Shopping and more! This community is tucked away and a great place to call home. Please copy link to 3-D Virtual tour https://mls.ricohtours.com/fd2056eb-8c1f-48f7-80ee-b025bf20678b/
Location
State FL
County Hillsborough
Community Oak Creek Prcl 3
Zoning PD
Interior
Interior Features Ceiling Fans(s), Eat-in Kitchen, High Ceilings, In Wall Pest System, Kitchen/Family Room Combo, Open Floorplan, Split Bedroom, Thermostat, Walk-In Closet(s)
Heating Central
Cooling Central Air
Flooring Carpet, Ceramic Tile
Furnishings Unfurnished
Fireplace false
Appliance Dishwasher, Disposal, Electric Water Heater, Microwave, Range, Refrigerator
Laundry Inside, Laundry Closet, Upper Level
Exterior
Exterior Feature Hurricane Shutters, Irrigation System, Lighting, Sidewalk, Sliding Doors
Garage Spaces 1.0
Community Features Deed Restrictions, Pool
Utilities Available Cable Connected, Electricity Connected, Sewer Connected, Street Lights, Water Connected
View Trees/Woods
Roof Type Shingle
Porch Front Porch, Rear Porch, Screened
Attached Garage true
Garage true
Private Pool No
Building
Lot Description Greenbelt
Story 2
Entry Level Two
Foundation Slab
Lot Size Range Up to 10,889 Sq. Ft.
Sewer Public Sewer
Water None
Structure Type Block,Stucco
New Construction false
Construction Status Appraisal,Financing,Inspections
Schools
Elementary Schools Ippolito-Hb
Middle Schools Giunta Middle-Hb
High Schools Spoto High-Hb
Others
Pets Allowed Yes
HOA Fee Include Cable TV,Pool,Internet,Maintenance Structure,Maintenance Grounds,Sewer,Trash,Water
Senior Community No
Ownership Fee Simple
Monthly Total Fees $250
Acceptable Financing Cash, Conventional, FHA, VA Loan
Membership Fee Required Required
Listing Terms Cash, Conventional, FHA, VA Loan
Num of Pet 2
Special Listing Condition None
Read Less Info
Want to know what your home might be worth? Contact us for a FREE valuation!

Our team is ready to help you sell your home for the highest possible price ASAP

© 2025 My Florida Regional MLS DBA Stellar MLS. All Rights Reserved.
Bought with LING REALTY, LLC
GET MORE INFORMATION
Group Founder / Realtor® | License ID: 3102687






