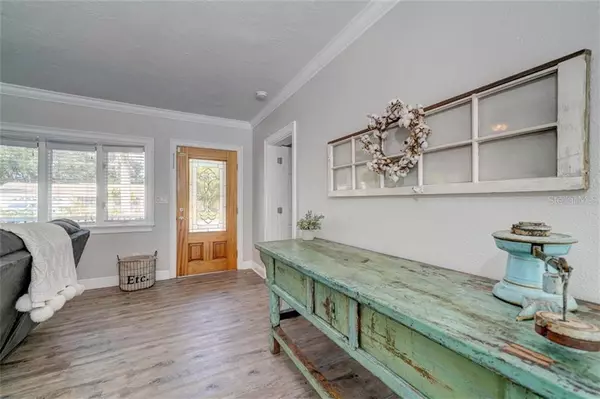$582,000
$596,000
2.3%For more information regarding the value of a property, please contact us for a free consultation.
4 Beds
4 Baths
2,536 SqFt
SOLD DATE : 07/30/2020
Key Details
Sold Price $582,000
Property Type Single Family Home
Sub Type Single Family Residence
Listing Status Sold
Purchase Type For Sale
Square Footage 2,536 sqft
Price per Sqft $229
Subdivision Belleair Estates
MLS Listing ID U8082628
Sold Date 07/30/20
Bedrooms 4
Full Baths 4
Construction Status Inspections
HOA Y/N No
Year Built 1952
Annual Tax Amount $7,620
Lot Size 10,454 Sqft
Acres 0.24
Lot Dimensions 111x90
Property Description
This impressive, Belleair home is stunning and 100% move-in ready! Some of the many features include an updated kitchen, new luxury vinyl flooring, new interior/exterior paint, crown molding, updated electric, tankless gas water heater & so much more. The cozy front porch with gorgeous wooden ceiling is the perfect entryway. Walking inside, you are immediately enveloped in sunlight & happiness with the bright, open concept. The large living room, complete with fireplace, is open to the dining room & kitchen and overlooks the beautifully landscaped backyard & pool area through the wall of windows & French doors. You will love preparing your favorite meal from the gorgeous kitchen of white cabinets, granite counters, stainless appliances, large pantry & breakfast bar; open to the dining area. The large pool set on stone pavers shimmers with delight as your sunny oasis, inviting you to take a dip! Rinse off after a day in the pool with the outdoor shower surrounded by tranquil blue mosaic tile, then relax by the fire pit of the spacious backyard. This split floor plan offers 2 choices for your master bedroom; both featuring large closets & en-suite baths with boutique style vanities and dual sinks. Two additional guest beds, one with an en-suite bathroom plus a hall bath. Back bedroom would be perfect for nanny or generational living with sitting area/bonus room & access to the laundry room and garage. A unique, move-in ready home close to beaches and all Belleair has to offer.
Location
State FL
County Pinellas
Community Belleair Estates
Zoning RES
Rooms
Other Rooms Inside Utility
Interior
Interior Features Ceiling Fans(s), Eat-in Kitchen, Kitchen/Family Room Combo, Living Room/Dining Room Combo, Open Floorplan, Solid Surface Counters, Solid Wood Cabinets, Split Bedroom, Stone Counters, Thermostat, Walk-In Closet(s), Window Treatments
Heating Central, Electric
Cooling Central Air
Flooring Vinyl, Wood
Fireplaces Type Wood Burning
Fireplace true
Appliance Dishwasher, Disposal, Gas Water Heater, Microwave, Range, Range Hood, Refrigerator
Laundry Inside
Exterior
Exterior Feature Dog Run, Fence, Irrigation System, Lighting, Outdoor Shower, Sidewalk, Sliding Doors, Sprinkler Metered, Storage
Parking Features Circular Driveway, Driveway, Garage Door Opener
Garage Spaces 1.0
Pool Gunite, Heated, In Ground, Lighting, Salt Water
Utilities Available Cable Connected, Electricity Connected, Public, Sewer Connected, Sprinkler Meter, Water Connected
View Pool
Roof Type Shingle
Porch Front Porch
Attached Garage true
Garage true
Private Pool Yes
Building
Lot Description City Limits, Near Golf Course, Near Public Transit, Sidewalk, Paved
Entry Level One
Foundation Slab
Lot Size Range Up to 10,889 Sq. Ft.
Sewer Public Sewer
Water Public
Architectural Style Ranch, Traditional
Structure Type Block,Stucco
New Construction false
Construction Status Inspections
Others
Pets Allowed Yes
Senior Community No
Ownership Fee Simple
Acceptable Financing Cash, Conventional
Listing Terms Cash, Conventional
Special Listing Condition None
Read Less Info
Want to know what your home might be worth? Contact us for a FREE valuation!

Our team is ready to help you sell your home for the highest possible price ASAP

© 2024 My Florida Regional MLS DBA Stellar MLS. All Rights Reserved.
Bought with PAT KAYLOR PROPERTIES, INC.
GET MORE INFORMATION

Group Founder / Realtor® | License ID: 3102687






