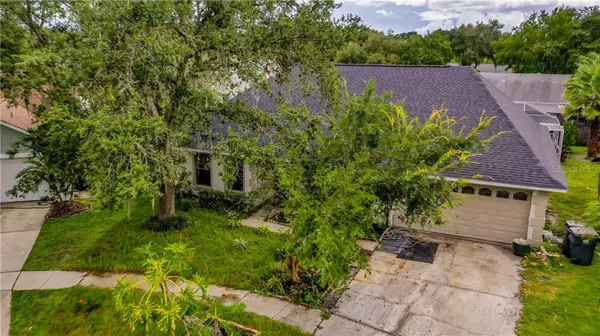$365,000
$365,000
For more information regarding the value of a property, please contact us for a free consultation.
4 Beds
3 Baths
2,362 SqFt
SOLD DATE : 09/01/2020
Key Details
Sold Price $365,000
Property Type Single Family Home
Sub Type Single Family Residence
Listing Status Sold
Purchase Type For Sale
Square Footage 2,362 sqft
Price per Sqft $154
Subdivision Pebble Creek Village Unit 5
MLS Listing ID U8091975
Sold Date 09/01/20
Bedrooms 4
Full Baths 3
HOA Fees $50/ann
HOA Y/N Yes
Year Built 1986
Annual Tax Amount $2,512
Lot Size 8,276 Sqft
Acres 0.19
Lot Dimensions 77x110
Property Description
Rare and Newly Custom Renovated 4 bedroom home in the sought after Golf Community of Pebble Creek. LOCATION! LOCATION! LOCATION! This beautiful home is situated in the middle of one of Tampa's best neighborhoods, close to New Tampa and Wesley Chapel. As soon as you walk in the front doors of your new home you'll be invited by the incredible natural lighting. The front living room to your left and behind the barn doors you'll see your dining room to the right. All 4 bedrooms are separated nicely with a split floor plan. The first room in the front of the house has it's on beautiful en suite with marble tile and modern finishes. The kitchen is open to the vaulted ceiling living room. The kitchen has everything you could possibly want. An oversized island complete with a sink, a slide in range with a custom hood, shaker cabinets, gorgeous quartz countertops, all new stainless steel appliances, oversized pantry, and the best part the wine fridge!! The living room has an oversized sliding glass door to the back patio that is separated from your screened in lanai pool. The pool is perfect and has the most relaxing fountain feature. Your master suite has an oversized walk in closet, and wow worthy bathroom upgraded so stunningly. No detail has been left un touched every room impresses, even the laundry room! This house sits at the end of the caul-da-sac across from a world renowned Golf Course. Rest assured in your beautiful new house which is topped off with a brand new roof, no flood zone, and low HOA fees! Only thing this community is missing is you!
Location
State FL
County Hillsborough
Community Pebble Creek Village Unit 5
Zoning PD
Interior
Interior Features Ceiling Fans(s), Eat-in Kitchen, Kitchen/Family Room Combo, Open Floorplan
Heating Central
Cooling Central Air
Flooring Laminate
Fireplaces Type Living Room
Furnishings Unfurnished
Fireplace true
Appliance Dishwasher, Microwave, Range, Range Hood, Refrigerator, Tankless Water Heater, Wine Refrigerator
Laundry Inside
Exterior
Exterior Feature Sidewalk, Sliding Doors
Garage Curb Parking
Garage Spaces 2.0
Pool In Ground, Screen Enclosure
Community Features Deed Restrictions, Golf Carts OK, Golf, Park, Playground, Pool, Sidewalks, Tennis Courts
Utilities Available Cable Available, Electricity Available
Waterfront false
View Golf Course
Roof Type Shingle
Parking Type Curb Parking
Attached Garage true
Garage true
Private Pool Yes
Building
Story 1
Entry Level One
Foundation Slab
Lot Size Range Up to 10,889 Sq. Ft.
Sewer Public Sewer
Water Public
Architectural Style Contemporary
Structure Type Block
New Construction false
Schools
Elementary Schools Turner Elem-Hb
High Schools Wharton-Hb
Others
Pets Allowed Yes
Senior Community No
Ownership Fee Simple
Monthly Total Fees $50
Acceptable Financing Cash, Conventional, FHA, VA Loan
Membership Fee Required Required
Listing Terms Cash, Conventional, FHA, VA Loan
Special Listing Condition None
Read Less Info
Want to know what your home might be worth? Contact us for a FREE valuation!

Our team is ready to help you sell your home for the highest possible price ASAP

© 2024 My Florida Regional MLS DBA Stellar MLS. All Rights Reserved.
Bought with FUTURE HOME REALTY INC
GET MORE INFORMATION

Group Founder / Realtor® | License ID: 3102687






