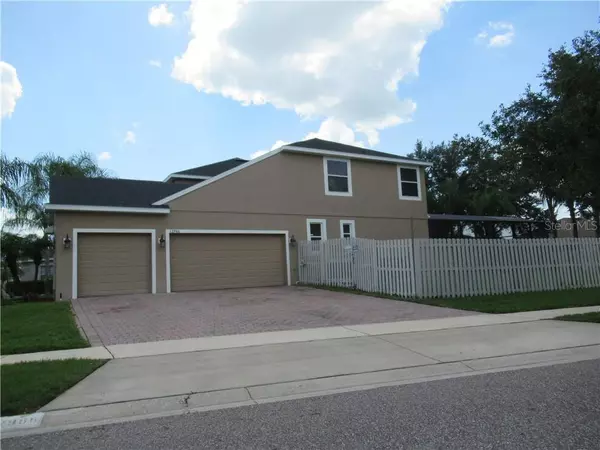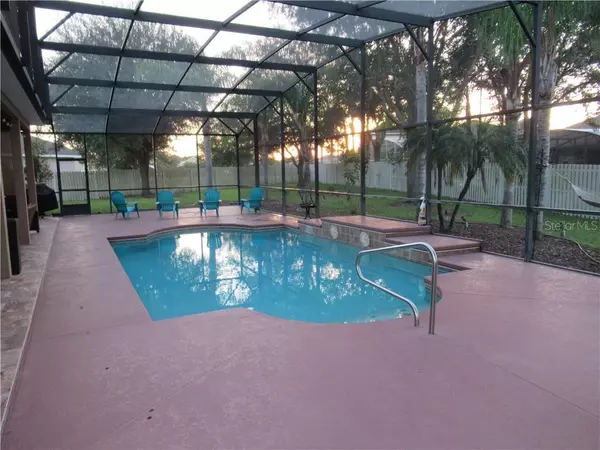$535,000
$549,900
2.7%For more information regarding the value of a property, please contact us for a free consultation.
7 Beds
4 Baths
3,846 SqFt
SOLD DATE : 09/21/2020
Key Details
Sold Price $535,000
Property Type Single Family Home
Sub Type Single Family Residence
Listing Status Sold
Purchase Type For Sale
Square Footage 3,846 sqft
Price per Sqft $139
Subdivision Hunters Creek Tr 515 Ph 02 48 96
MLS Listing ID S5036506
Sold Date 09/21/20
Bedrooms 7
Full Baths 3
Half Baths 1
Construction Status Appraisal,Inspections
HOA Fees $70/qua
HOA Y/N Yes
Year Built 2002
Annual Tax Amount $6,411
Lot Size 0.410 Acres
Acres 0.41
Property Description
Buyers financing fell through! An outstanding find in the Award-winning community of Hunter's Creek! This stunning Engle built Palm Beach model, sits on an almost half acre fenced lot and is absolutely gorgeous! This home has been beautifully maintained and upgraded. Boasting more than 3800 square feet, this 7-bdrm, 3.5-bath home is move-in ready. With seven bedrooms, this home provides multiple opportunities for a home office, library, media room, home gym or flex room. The home has an open concept design for the kitchen, breakfast area and family room. The kitchen features beautiful wood cabinetry with task lighting, quartzite counters, glass tiled backsplash, stainless steel appliances, closet pantry, and breakfast bar. The spacious formal living room and dining room offer gorgeous crown molding which certainly makes a statement. The owner's suite has double doors, trey ceiling, two closets and en suite bath with separate shower and tub. Upstairs bedrooms feature new carpet - with engineered hardwood floors in the upstairs hallway. All bathrooms, and downstairs area feature 18-inch porcelain tiles. Downstairs bedrooms feature new laminate flooring. Downstairs bathroom and half bath were updated in 2019. All appliances included. The wall oven, dishwasher & garage door openers are smart wi-fi operational. Home is pre-wired for surveillance system and for surround sound in the family room. The front and back yard have mature palms, elegant outdoor lighting and paver driveway. The covered patio includes a large outdoor screen enclosure featuring a huge deck highlighted by a large shimmering pool. The home has great curb appeal with front double doors and two story entry, paver drive & walkway, and architectural shingle roof (2016) and 3 car garage. New hurricane impact garage doors. All interior & exterior lighting has been updated to LED. All plumbing and fixtures have been updated including toilets, main valves, faucets & steel braided hoses. Interior & exterior professionally painted. Don't miss out on this exceptional opportunity!
Location
State FL
County Orange
Community Hunters Creek Tr 515 Ph 02 48 96
Zoning P-D
Rooms
Other Rooms Breakfast Room Separate, Family Room, Formal Dining Room Separate, Formal Living Room Separate
Interior
Interior Features Built-in Features, Ceiling Fans(s), Crown Molding, High Ceilings, Solid Wood Cabinets, Stone Counters, Thermostat, Tray Ceiling(s), Walk-In Closet(s), Window Treatments
Heating Central
Cooling Central Air
Flooring Carpet, Hardwood, Laminate, Tile
Fireplace false
Appliance Built-In Oven, Cooktop, Dishwasher, Disposal, Electric Water Heater, Exhaust Fan, Freezer, Ice Maker, Microwave, Range, Range Hood, Refrigerator, Washer
Laundry Laundry Room
Exterior
Exterior Feature Fence, French Doors, Irrigation System, Lighting, Sidewalk
Parking Features Driveway, Garage Door Opener, Garage Faces Side
Garage Spaces 3.0
Fence Wood
Pool Child Safety Fence, Deck, Fiber Optic Lighting, Gunite, In Ground, Screen Enclosure
Community Features Deed Restrictions, Park, Playground
Utilities Available Cable Available, Cable Connected, Electricity Connected, Sewer Connected
Roof Type Shingle
Porch Covered, Deck, Front Porch, Screened
Attached Garage true
Garage true
Private Pool Yes
Building
Lot Description Corner Lot, Irregular Lot, Oversized Lot
Entry Level Two
Foundation Slab
Lot Size Range 1/4 Acre to 21779 Sq. Ft.
Sewer Public Sewer
Water Public
Architectural Style Contemporary
Structure Type Block,Stucco,Wood Frame
New Construction false
Construction Status Appraisal,Inspections
Schools
Elementary Schools West Creek Elem
Middle Schools Hunter'S Creek Middle
High Schools Freedom High School
Others
Pets Allowed Yes
HOA Fee Include Recreational Facilities
Senior Community No
Ownership Fee Simple
Monthly Total Fees $70
Acceptable Financing Cash, Conventional, VA Loan
Membership Fee Required Required
Listing Terms Cash, Conventional, VA Loan
Special Listing Condition None
Read Less Info
Want to know what your home might be worth? Contact us for a FREE valuation!

Our team is ready to help you sell your home for the highest possible price ASAP

© 2024 My Florida Regional MLS DBA Stellar MLS. All Rights Reserved.
Bought with EMPIRE NETWORK REALTY
GET MORE INFORMATION
Group Founder / Realtor® | License ID: 3102687






