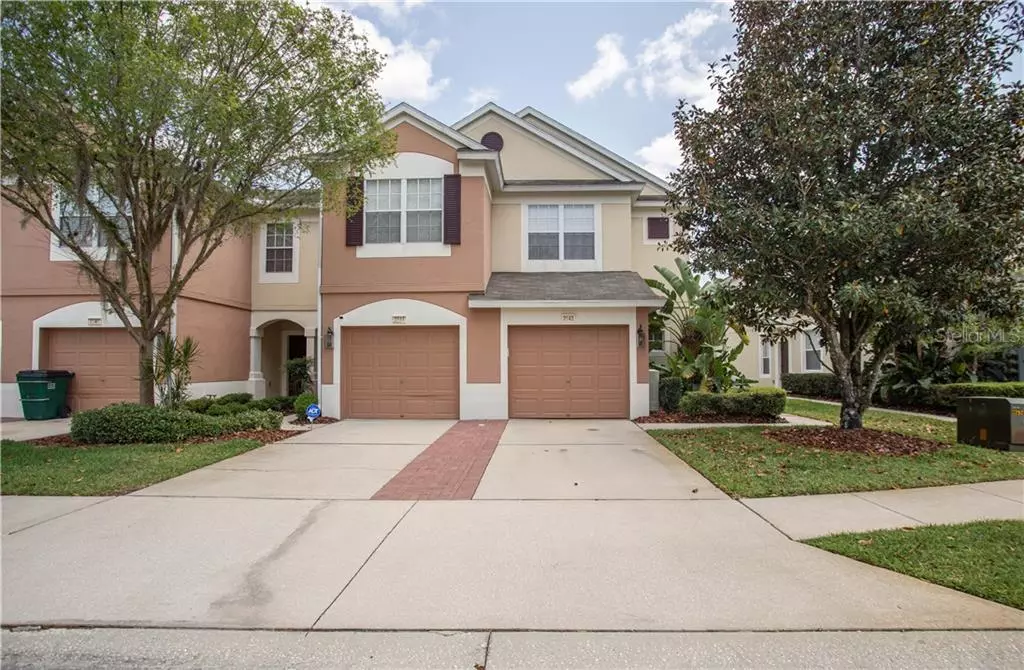$187,000
$189,900
1.5%For more information regarding the value of a property, please contact us for a free consultation.
3 Beds
3 Baths
1,545 SqFt
SOLD DATE : 06/11/2020
Key Details
Sold Price $187,000
Property Type Townhouse
Sub Type Townhouse
Listing Status Sold
Purchase Type For Sale
Square Footage 1,545 sqft
Price per Sqft $121
Subdivision Bay At Cypress Creek
MLS Listing ID T3236506
Sold Date 06/11/20
Bedrooms 3
Full Baths 2
Half Baths 1
Construction Status Appraisal,Financing,Inspections
HOA Fees $320/mo
HOA Y/N Yes
Year Built 2004
Annual Tax Amount $2,440
Lot Size 2,613 Sqft
Acres 0.06
Property Description
This adorable end unit townhome with a water view has the ideal location! Super Close to the Tampa Premium Outlets, a short drive to the Shops at Wiregrass, and Minutes from the Freeway. This lovely 3 Bedroom, 2 ½ Bathroom, 1545 SF, 1 car garage townhome has lots of upgraded features. Newer stainless- steel appliances, new washer and dryer, new laminate floors in living area downstairs, new light/fan fixtures, new garbage disposal, RO Water Filtration System in the Kitchen, Fresh Paint throughout. Spacious kitchen features lots of cabinets and a sizeable pantry. The upstairs Master Bedroom is roomy and has a walk-in closet, large soaking tub, and duel sinks. 2 more bedrooms upstairs share a full- size bath. Enjoy this quiet, gated community with a relaxing community pool. Perfect opportunity to get into A rated schools. Near Hospitals, Banks, Grocery Stores and Fun Restaurants. This property will sell quickly. Schedule an appointment to see this home today.
Location
State FL
County Pasco
Community Bay At Cypress Creek
Zoning MPUD
Interior
Interior Features Kitchen/Family Room Combo, Solid Wood Cabinets, Window Treatments
Heating Central
Cooling Central Air
Flooring Carpet, Ceramic Tile, Laminate
Furnishings Unfurnished
Fireplace false
Appliance Dishwasher, Disposal, Dryer, Microwave, Range, Refrigerator, Washer
Exterior
Exterior Feature Sidewalk, Sliding Doors, Sprinkler Metered
Garage Spaces 1.0
Community Features Deed Restrictions, Gated, Pool, Sidewalks
Utilities Available Cable Available, Sprinkler Meter
Waterfront true
Waterfront Description Pond
View Y/N 1
Water Access 1
Water Access Desc Pond
View Water
Roof Type Shingle
Attached Garage true
Garage true
Private Pool No
Building
Lot Description Sidewalk
Entry Level Two
Foundation Slab
Lot Size Range Up to 10,889 Sq. Ft.
Sewer Public Sewer
Water Public
Structure Type Block,Stucco
New Construction false
Construction Status Appraisal,Financing,Inspections
Schools
Elementary Schools Seven Oaks Elementary-Po
Middle Schools John Long Middle-Po
High Schools Wiregrass Ranch High-Po
Others
Pets Allowed Yes
HOA Fee Include Cable TV,Pool,Maintenance Structure,Maintenance Grounds,Pool,Trash,Water
Senior Community No
Ownership Fee Simple
Monthly Total Fees $320
Acceptable Financing Cash, Conventional, FHA, VA Loan
Membership Fee Required Required
Listing Terms Cash, Conventional, FHA, VA Loan
Num of Pet 2
Special Listing Condition None
Read Less Info
Want to know what your home might be worth? Contact us for a FREE valuation!

Our team is ready to help you sell your home for the highest possible price ASAP

© 2024 My Florida Regional MLS DBA Stellar MLS. All Rights Reserved.
Bought with FLORIDA EXECUTIVE REALTY
GET MORE INFORMATION

Group Founder / Realtor® | License ID: 3102687






