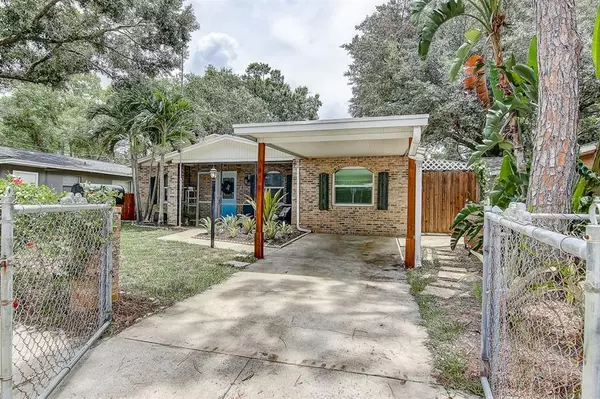$300,000
$295,000
1.7%For more information regarding the value of a property, please contact us for a free consultation.
2 Beds
2 Baths
1,375 SqFt
SOLD DATE : 08/20/2020
Key Details
Sold Price $300,000
Property Type Single Family Home
Sub Type Single Family Residence
Listing Status Sold
Purchase Type For Sale
Square Footage 1,375 sqft
Price per Sqft $218
Subdivision Sunniland
MLS Listing ID T3252313
Sold Date 08/20/20
Bedrooms 2
Full Baths 2
Construction Status No Contingency
HOA Y/N No
Year Built 1968
Annual Tax Amount $2,088
Lot Size 4,791 Sqft
Acres 0.11
Lot Dimensions 51x99
Property Description
AMAZING LOCATION WITH MANY UPDATES! This cozy 1375 SF, 2 bedroom, 2 bath plus den/office POOL home is a real gem in the heart of Port Tampa. Beautiful Real Brick front elevation provides the home with great curb appeal! Entering from the covered/screened front porch you are welcomed into the large great room with an amazing wood burning fireplace and Modern Stone Core Flooring. Working from home? To the right is a den that is currently used as an office that allows for the privacy you need. The kitchen with tiled back splash, trey ceilings and plentiful counter and cabinet space is conveniently located between the great room and a VERY spacious dining area. Continue through the new hurricane rated sliding Doors to the enclosed Patio and onto the pool area where you can relax and soak up the Florida summer sun in the fully fenced backyard with Dog Run! Master Bedroom retreat offers a large closet with mirrored doors and ensuite bathroom that features fully updated tiled shower, modern dual sink vanity and linen closet for extra storage. The 2nd bath has also been updated with a shower/tub combination with beautifully tiled décor listello. The 2nd bedroom is spacious and conveniently located to the 2nd hall bath. The inside laundry/utility room, outside shed and covered side area offer all the storage you need. Upgrades/updates include remodeled baths, Stone Core Waterproof Laminate flooring, paint, crown molding, most windows and doors are hurricane rated,front chain link fence, and even updated water lines from the street! NEW Carpet being installed in Bedrooms (7/20)! Located in the Sunniland neighborhood this home has NO HOA and NO CDD, NOT IN A FLOOD ZONE and in the heart of Port Tampa, this wonderful home is close to shopping, entertainment and restaurants and the beautiful Gulf beaches are just around the corner! This home is priced to sell! Don't miss your opportunity to buy in an area that is in the center of it all! Schedule your private showing today!
Location
State FL
County Hillsborough
Community Sunniland
Zoning RS-50
Rooms
Other Rooms Den/Library/Office, Family Room, Formal Dining Room Separate, Inside Utility
Interior
Interior Features Ceiling Fans(s), Crown Molding, Solid Surface Counters, Stone Counters, Tray Ceiling(s), Walk-In Closet(s)
Heating Central, Electric
Cooling Central Air
Flooring Carpet, Ceramic Tile, Concrete, Laminate
Fireplaces Type Family Room, Wood Burning
Fireplace true
Appliance Dishwasher, Disposal, Electric Water Heater, Microwave, Range, Refrigerator
Laundry Inside, Laundry Room
Exterior
Exterior Feature Dog Run, Fence, Rain Gutters, Sidewalk, Sliding Doors, Storage
Garage Driveway
Pool Gunite, In Ground, Screen Enclosure, Solar Heat
Utilities Available Cable Connected, Public, Street Lights
Waterfront false
Roof Type Shingle
Parking Type Driveway
Attached Garage false
Garage false
Private Pool Yes
Building
Lot Description City Limits, Level, Sidewalk, Paved
Entry Level One
Foundation Slab
Lot Size Range Up to 10,889 Sq. Ft.
Sewer Public Sewer
Water Public
Structure Type Block,Brick,Wood Frame
New Construction false
Construction Status No Contingency
Others
Pets Allowed Yes
Senior Community No
Ownership Fee Simple
Acceptable Financing Cash, Conventional, FHA, VA Loan
Listing Terms Cash, Conventional, FHA, VA Loan
Special Listing Condition None
Read Less Info
Want to know what your home might be worth? Contact us for a FREE valuation!

Our team is ready to help you sell your home for the highest possible price ASAP

© 2024 My Florida Regional MLS DBA Stellar MLS. All Rights Reserved.
Bought with FUTURE HOME REALTY INC
GET MORE INFORMATION

Group Founder / Realtor® | License ID: 3102687






