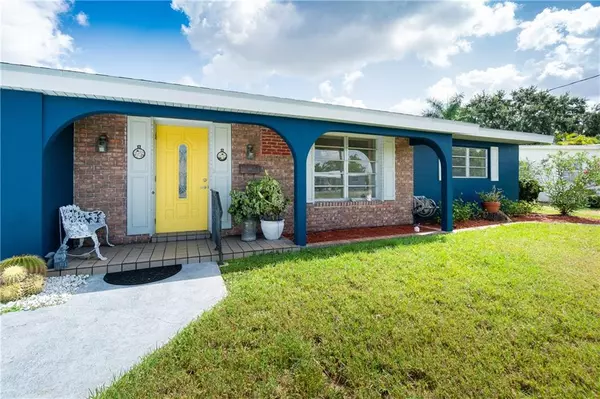$235,500
$245,000
3.9%For more information regarding the value of a property, please contact us for a free consultation.
2 Beds
2 Baths
1,120 SqFt
SOLD DATE : 09/01/2020
Key Details
Sold Price $235,500
Property Type Single Family Home
Sub Type Single Family Residence
Listing Status Sold
Purchase Type For Sale
Square Footage 1,120 sqft
Price per Sqft $210
Subdivision Port Charlotte Sec 006
MLS Listing ID C7430393
Sold Date 09/01/20
Bedrooms 2
Full Baths 2
HOA Y/N No
Year Built 1964
Annual Tax Amount $1,412
Lot Size 10,890 Sqft
Acres 0.25
Property Description
QUICK ACCESS! Classic 2 bedroom, 2 bath pool home with powerboat access to Charlotte Harbor leading to the Gulf of Mexico! 109’ of waterfrontage, concrete dock and seawall, additional 18’ wood dock plus water and electric dockside. Outdoor entertaining area features covered lanai, screened pool and large fenced backyard with separate firepit area. Open floor plan offers living/dining room combination, kitchen with wood cabinetry, gas cooktop and closet pantry plus family room with access to lanai and water views. Located on quiet cul-de-sac street with parking pad for RV or boat parking, outdoor detached shed and converted garage with workshop and storage areas. Well for irrigation system. Great location close to Port Charlotte Beach Park, restaurants, shopping, schools, boating, golf and just a short drive to downtown historic Punta Gorda with community events and entertainment. Don’t miss this opportunity! Call for your private showing today!
Location
State FL
County Charlotte
Community Port Charlotte Sec 006
Zoning RSF3.5
Direction NW
Rooms
Other Rooms Florida Room, Inside Utility
Interior
Interior Features Ceiling Fans(s), Living Room/Dining Room Combo, Solid Wood Cabinets, Window Treatments
Heating Central, Electric
Cooling Central Air
Flooring Tile
Furnishings Unfurnished
Fireplace false
Appliance Built-In Oven, Cooktop, Dishwasher, Disposal, Electric Water Heater, Refrigerator
Laundry Inside, Laundry Room
Exterior
Exterior Feature Fence, Rain Gutters, Sidewalk, Sliding Doors, Storage
Parking Features Boat, Converted Garage, Driveway, Parking Pad, Workshop in Garage
Garage Spaces 1.0
Fence Chain Link, Wood
Pool Gunite, In Ground, Lighting, Screen Enclosure, Tile
Utilities Available BB/HS Internet Available, Cable Available, Electricity Connected, Phone Available, Propane, Sprinkler Well
Waterfront Description Canal - Saltwater
View Y/N 1
Water Access 1
Water Access Desc Bay/Harbor,Canal - Saltwater,Gulf/Ocean
View Water
Roof Type Shingle
Porch Rear Porch, Screened
Attached Garage true
Garage true
Private Pool Yes
Building
Lot Description City Limits, Paved
Story 1
Entry Level One
Foundation Slab
Lot Size Range 1/4 Acre to 21779 Sq. Ft.
Sewer Public Sewer
Water Public, Well
Architectural Style Florida
Structure Type Block,Stucco
New Construction false
Schools
Elementary Schools Peace River Elementary
Middle Schools Port Charlotte Middle
High Schools Charlotte High
Others
Pets Allowed Yes
Senior Community No
Ownership Fee Simple
Acceptable Financing Cash, Conventional
Listing Terms Cash, Conventional
Special Listing Condition None
Read Less Info
Want to know what your home might be worth? Contact us for a FREE valuation!

Our team is ready to help you sell your home for the highest possible price ASAP

© 2024 My Florida Regional MLS DBA Stellar MLS. All Rights Reserved.
Bought with RE/MAX ALLIANCE GROUP
GET MORE INFORMATION

Group Founder / Realtor® | License ID: 3102687






