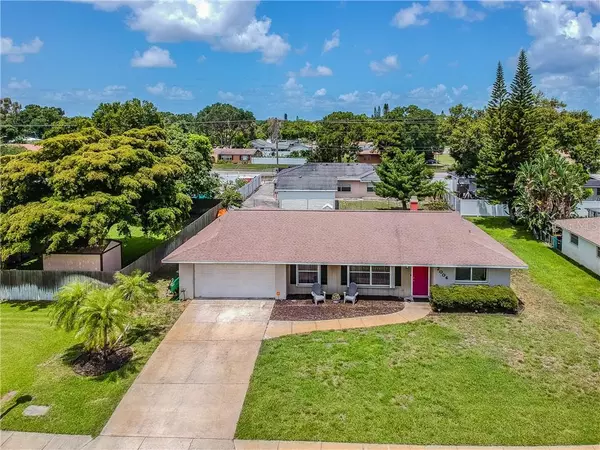$259,900
$249,900
4.0%For more information regarding the value of a property, please contact us for a free consultation.
3 Beds
2 Baths
1,741 SqFt
SOLD DATE : 08/24/2020
Key Details
Sold Price $259,900
Property Type Single Family Home
Sub Type Single Family Residence
Listing Status Sold
Purchase Type For Sale
Square Footage 1,741 sqft
Price per Sqft $149
Subdivision Pine Lakes Sub
MLS Listing ID A4471317
Sold Date 08/24/20
Bedrooms 3
Full Baths 2
Construction Status Appraisal,Financing,Inspections
HOA Y/N No
Year Built 1976
Annual Tax Amount $2,093
Lot Size 9,583 Sqft
Acres 0.22
Property Description
This West Bradenton 3 bedroom, 2 bath, 2 car garage home has been tastefully updated and is ready for its new owners. The open floor plan is the perfect spot for entertaining guests. As soon as you open the door you will feel the pride in ownership!! It features a beautiful split bedroom / open floor plan with an oversized lanai. The lanai overlooks a nice sized yard and is a great area for having your morning coffee or having weekend barbecues. This home is perfect for the 1st time home buyer or the recently retired. NO HOA or CDD and NO DEED RESTRICTIONS - only minimal unincorporated county rules. Just minutes to G.T. Bray, Robinson Preserve, Desoto National Park, and the beaches of Anna Maria. Come live the Florida lifestyle today. Put this beauty on your list.
Location
State FL
County Manatee
Community Pine Lakes Sub
Zoning R1B
Direction W
Interior
Interior Features Ceiling Fans(s), Eat-in Kitchen, Open Floorplan
Heating Central
Cooling Central Air
Flooring Carpet, Linoleum, Tile
Furnishings Unfurnished
Fireplace false
Appliance Dishwasher, Microwave, Range, Refrigerator
Exterior
Exterior Feature Sidewalk
Parking Features Driveway
Garage Spaces 2.0
Utilities Available Public, Sprinkler Well
Roof Type Shingle
Porch Enclosed, Rear Porch
Attached Garage true
Garage true
Private Pool No
Building
Story 1
Entry Level One
Foundation Slab
Lot Size Range Up to 10,889 Sq. Ft.
Sewer Public Sewer
Water Public
Architectural Style Florida, Ranch
Structure Type Block,Stucco
New Construction false
Construction Status Appraisal,Financing,Inspections
Others
Pets Allowed Yes
Senior Community No
Ownership Fee Simple
Acceptable Financing Cash, Conventional, FHA, VA Loan
Listing Terms Cash, Conventional, FHA, VA Loan
Special Listing Condition None
Read Less Info
Want to know what your home might be worth? Contact us for a FREE valuation!

Our team is ready to help you sell your home for the highest possible price ASAP

© 2024 My Florida Regional MLS DBA Stellar MLS. All Rights Reserved.
Bought with KELLER WILLIAMS - NEW TAMPA
GET MORE INFORMATION

Group Founder / Realtor® | License ID: 3102687






