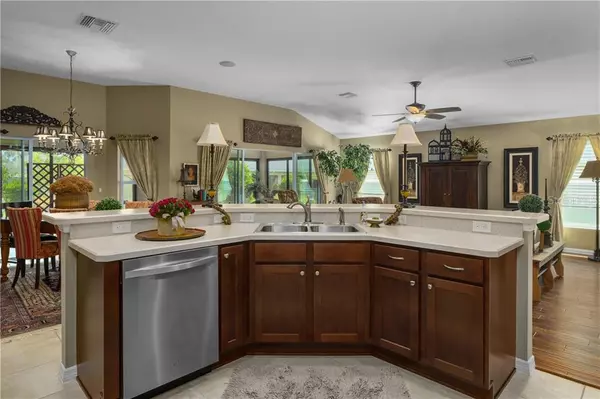$400,000
$412,000
2.9%For more information regarding the value of a property, please contact us for a free consultation.
3 Beds
2 Baths
1,938 SqFt
SOLD DATE : 06/29/2020
Key Details
Sold Price $400,000
Property Type Single Family Home
Sub Type Single Family Residence
Listing Status Sold
Purchase Type For Sale
Square Footage 1,938 sqft
Price per Sqft $206
Subdivision Villages Of Sumter
MLS Listing ID U8080160
Sold Date 06/29/20
Bedrooms 3
Full Baths 2
HOA Y/N No
Year Built 2013
Annual Tax Amount $5,213
Lot Size 6,534 Sqft
Acres 0.15
Property Description
Turnkey home. This is an amazing home that shows and is decorated like a model featuring an amazing open floor plan and split bedroom setup that works great for family or out of town guests. All furniture in the home is negotiable as part of this home purchase down to the silverware. You could literally buy this home and bring your clothes and toothbrush and move in. Seller is willing to sell fully furnished including TV, surround sound, and all the details. Floors were upgraded in the main living area to the amazing wood that you see in the photos after seller moved in. Interior paint was updated and in almost new condition. Cabinetry in the kitchen feature 42" high wall cabinets due to the high ceilings and open floor plan, stainless appliances and tons of storage space. Cabinets also feature both uplighting and down lighting to create a wonderful ambiance in the evenings. You'll notice that this home also has the attached "Florida room" in the rear of the home with multiple sliding doors to tie the home together to the main living area that can be and usually are left open year round. While this 250+ square footage is not part of the almost 2000 square feet in the public records, it is fully insulated and heated and cooled at all times. The electric bill averages around $100/mo with the Lanai space wide open at all times. That's a really low number for Florida to include cooling. The exterior was recently painted with top of the line Sherwin Williams paint and features landscape lighting, full irrigation system and 3 outdoor sitting areas. Notice how the offset of the neighbors homes around this one lends itself to privacy in the rear and side sitting areas as opposed to being lined up with direct views of the inside of your neighbors homes. Garage of course is a full 2 car garage with the additional door and space for your very own golf cart. The garage also has attic access for all the storage you'll need for seasonal decorations and anything that doesn't mind a little heat. The garage attic space is tall enough to stand up in. The Villages community has many websites with details about the area, amenities and activities that has made this community famous.
Location
State FL
County Sumter
Community Villages Of Sumter
Zoning RES
Rooms
Other Rooms Florida Room
Interior
Interior Features Ceiling Fans(s), High Ceilings, Kitchen/Family Room Combo, Open Floorplan, Walk-In Closet(s), Window Treatments
Heating Electric, Heat Pump
Cooling Central Air
Flooring Carpet, Ceramic Tile, Wood
Furnishings Negotiable
Fireplace false
Appliance Dishwasher, Disposal, Dryer, Electric Water Heater, Exhaust Fan, Microwave, Range, Refrigerator, Washer
Laundry Inside, Laundry Room
Exterior
Exterior Feature Irrigation System, Lighting
Parking Features Garage Door Opener, Golf Cart Garage, Golf Cart Parking, Ground Level
Garage Spaces 2.0
Community Features Association Recreation - Lease, Deed Restrictions, Fishing, Fitness Center, Gated, Golf Carts OK, Golf, Park, Pool, Tennis Courts, Wheelchair Access
Utilities Available BB/HS Internet Available, Cable Available, Electricity Available, Electricity Connected, Phone Available, Public, Sewer Connected, Sprinkler Recycled, Water Connected
Amenities Available Fitness Center, Gated, Golf Course, Pool, Recreation Facilities, Tennis Court(s), Wheelchair Access
Roof Type Shingle
Porch Covered, Enclosed, Front Porch, Patio, Rear Porch, Side Porch
Attached Garage true
Garage true
Private Pool No
Building
Lot Description Near Golf Course, Paved
Entry Level One
Foundation Slab
Lot Size Range Up to 10,889 Sq. Ft.
Sewer Public Sewer
Water Public
Architectural Style Traditional
Structure Type Block,Stucco
New Construction false
Others
Pets Allowed Yes
HOA Fee Include Pool,Recreational Facilities
Senior Community Yes
Ownership Fee Simple
Monthly Total Fees $162
Acceptable Financing Cash, Conventional, FHA, VA Loan
Membership Fee Required None
Listing Terms Cash, Conventional, FHA, VA Loan
Special Listing Condition None
Read Less Info
Want to know what your home might be worth? Contact us for a FREE valuation!

Our team is ready to help you sell your home for the highest possible price ASAP

© 2025 My Florida Regional MLS DBA Stellar MLS. All Rights Reserved.
Bought with FLAMINGO REAL ESTATE & MNGMT
GET MORE INFORMATION
Group Founder / Realtor® | License ID: 3102687






