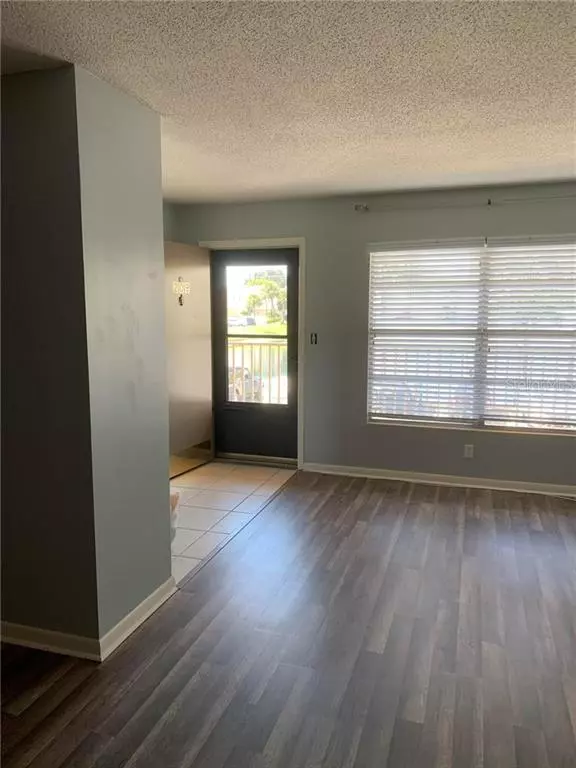$110,000
$117,000
6.0%For more information regarding the value of a property, please contact us for a free consultation.
2 Beds
2 Baths
1,150 SqFt
SOLD DATE : 12/09/2020
Key Details
Sold Price $110,000
Property Type Condo
Sub Type Condominium
Listing Status Sold
Purchase Type For Sale
Square Footage 1,150 sqft
Price per Sqft $95
Subdivision Willow Lake Bldg 5 Condo
MLS Listing ID T3251527
Sold Date 12/09/20
Bedrooms 2
Full Baths 2
Condo Fees $328
Construction Status Financing,Inspections
HOA Y/N No
Year Built 1978
Annual Tax Amount $1,011
Lot Size 6,098 Sqft
Acres 0.14
Property Description
Spacious Updated 2 bedroom 2 full baths condo in very active 55+ community with elevator and stackable washer/dryer. New A/C. This unit has a large living room with new laminate flooring and new carpet in bedrooms. The Kitchen has new backsplash and extra large walk in pantry . Master bathroom has private bathroom and 2nd bathroom is large and spacious. The Building is nestled in the back of the complex of Willow Lake which is a serene lakefront community with scenic community pool. Very active community with clubhouse with kitchen & Outdoor grills for Holiday Celebrations, Bingo & many community activities including fitness equipment. HOA fees include internet, cable, homeowners insurance, water, sewer, pest control & exterior maintenance. Pets: (two cats or one dog and a cat 20 lb. limit each). The unit is neat and clean and a great price! Come see your new home today.
Location
State FL
County Pinellas
Community Willow Lake Bldg 5 Condo
Direction N
Interior
Interior Features Built-in Features, Ceiling Fans(s), Living Room/Dining Room Combo
Heating Central, Electric
Cooling Central Air
Flooring Carpet, Ceramic Tile, Laminate
Fireplace false
Appliance Dishwasher, Dryer, Microwave, Range, Refrigerator, Washer
Exterior
Exterior Feature Outdoor Grill
Garage Assigned, Guest
Pool Gunite
Community Features Association Recreation - Owned, Buyer Approval Required, Deed Restrictions, Fitness Center, Pool, Waterfront
Utilities Available BB/HS Internet Available, Cable Available, Phone Available, Public, Sewer Connected, Street Lights, Water Connected
Amenities Available Cable TV, Fitness Center, Laundry, Pool
Waterfront false
Roof Type Membrane,Tile
Parking Type Assigned, Guest
Garage false
Private Pool No
Building
Story 1
Entry Level One
Foundation Slab
Lot Size Range 0 to less than 1/4
Sewer Private Sewer
Water Public
Structure Type Block
New Construction false
Construction Status Financing,Inspections
Schools
Elementary Schools Westgate Elementary-Pn
Middle Schools Tyrone Middle-Pn
High Schools Dixie Hollins High-Pn
Others
Pets Allowed Yes
HOA Fee Include Cable TV,Common Area Taxes,Pool,Escrow Reserves Fund,Fidelity Bond,Insurance,Internet,Maintenance Structure,Maintenance Grounds,Management,Pest Control,Pool,Recreational Facilities
Senior Community Yes
Pet Size Small (16-35 Lbs.)
Ownership Condominium
Monthly Total Fees $328
Acceptable Financing Cash, Conventional
Membership Fee Required None
Listing Terms Cash, Conventional
Num of Pet 2
Special Listing Condition None
Read Less Info
Want to know what your home might be worth? Contact us for a FREE valuation!

Our team is ready to help you sell your home for the highest possible price ASAP

© 2024 My Florida Regional MLS DBA Stellar MLS. All Rights Reserved.
Bought with RE/MAX REALTEC GROUP INC
GET MORE INFORMATION

Group Founder / Realtor® | License ID: 3102687






