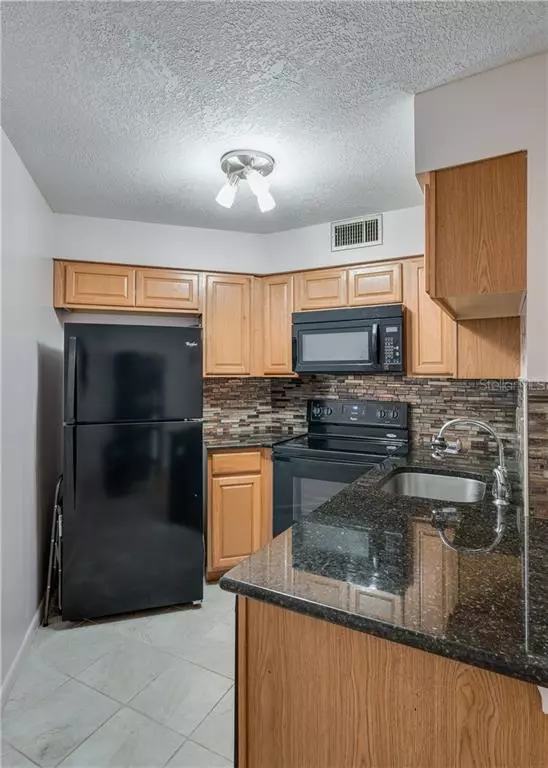$125,000
$129,900
3.8%For more information regarding the value of a property, please contact us for a free consultation.
2 Beds
2 Baths
820 SqFt
SOLD DATE : 08/14/2020
Key Details
Sold Price $125,000
Property Type Condo
Sub Type Condominium
Listing Status Sold
Purchase Type For Sale
Square Footage 820 sqft
Price per Sqft $152
Subdivision Southpointe Condo Unit 1
MLS Listing ID O5870814
Sold Date 08/14/20
Bedrooms 2
Full Baths 2
Condo Fees $223
Construction Status Financing
HOA Fees $149/mo
HOA Y/N Yes
Year Built 1983
Annual Tax Amount $602
Lot Size 4.660 Acres
Acres 4.66
Property Description
Beautiful 2 bedroom, 2 bathroom, condominium in the wonderful gated community of Southpointe in highly sought-after Ventura Country Club. This second-floor condominium features an open living room and dining area combo with laminate floors throughout. The kitchen boasts granite countertops, decorative backsplash, and a breakfast bar. Hallway from the living room leads to the spacious master bedroom and master bathroom with tub/shower combination. Outside the master bedroom is another bedroom and a full bathroom. Sliding glass doors from the living room opens to the screened patio. Southpointe is just north of Orlando International Airport. Ventura Country Club features an 18-hole semi-private golf course and additional amenities included are gate access with 24 hours manned security, fully equipped fitness center, swimming pool, and tennis courts.
Location
State FL
County Orange
Community Southpointe Condo Unit 1
Zoning PUD
Interior
Interior Features Ceiling Fans(s), High Ceilings, Living Room/Dining Room Combo, Open Floorplan, Solid Surface Counters, Solid Wood Cabinets, Vaulted Ceiling(s), Walk-In Closet(s)
Heating Central
Cooling Central Air
Flooring Ceramic Tile, Laminate
Fireplace false
Appliance Dishwasher, Dryer, Electric Water Heater, Microwave, Range, Refrigerator, Washer
Laundry Inside
Exterior
Exterior Feature Balcony, Lighting, Sliding Doors
Parking Features None
Community Features Pool, Tennis Courts
Utilities Available Cable Available, Cable Connected, Electricity Available, Electricity Connected, Public, Street Lights, Underground Utilities
Roof Type Built-Up,Shingle
Porch Covered, Porch, Screened
Garage false
Private Pool No
Building
Lot Description In County, Near Public Transit, Sidewalk, Paved
Story 2
Entry Level One
Foundation Slab
Sewer Public Sewer
Water Public
Architectural Style Traditional
Structure Type Metal Frame
New Construction false
Construction Status Financing
Schools
Elementary Schools Ventura Elem
High Schools Colonial High
Others
Pets Allowed Yes
HOA Fee Include Pool,Escrow Reserves Fund,Fidelity Bond,Insurance,Maintenance Structure,Maintenance Grounds,Management,Pest Control,Private Road,Recreational Facilities,Security,Sewer,Trash,Water
Senior Community No
Pet Size Small (16-35 Lbs.)
Ownership Condominium
Monthly Total Fees $372
Acceptable Financing Cash, Conventional
Membership Fee Required Required
Listing Terms Cash, Conventional
Num of Pet 1
Special Listing Condition None
Read Less Info
Want to know what your home might be worth? Contact us for a FREE valuation!

Our team is ready to help you sell your home for the highest possible price ASAP

© 2024 My Florida Regional MLS DBA Stellar MLS. All Rights Reserved.
Bought with PREMIER SOTHEBY'S INTL. REALTY
GET MORE INFORMATION

Group Founder / Realtor® | License ID: 3102687






