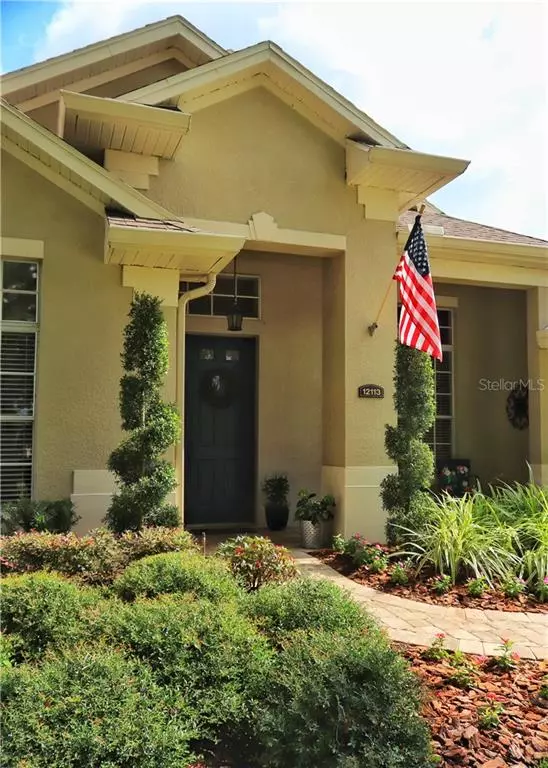$527,200
$539,000
2.2%For more information regarding the value of a property, please contact us for a free consultation.
4 Beds
3 Baths
3,552 SqFt
SOLD DATE : 07/28/2020
Key Details
Sold Price $527,200
Property Type Single Family Home
Sub Type Single Family Residence
Listing Status Sold
Purchase Type For Sale
Square Footage 3,552 sqft
Price per Sqft $148
Subdivision Cambridge Crossing Ph 02 43/147
MLS Listing ID O5870552
Sold Date 07/28/20
Bedrooms 4
Full Baths 3
HOA Fees $44
HOA Y/N Yes
Year Built 2000
Annual Tax Amount $5,778
Lot Size 0.320 Acres
Acres 0.32
Property Description
• Located just across the street from Lake Whitney Elementary School this superb home located in the quiet, friendly, gated neighborhood of Cambridge Crossing, with 6 picture perfect bedrooms, 4 baths, and a solar heated pool with a 3-car garage is waiting for you to call it home! Quartz counter tops, remodeled baths, modern lighting fixtures, custom kitchen shelving, wood look tile throughout, a custom barn door separates the split bedroom floorplan from the great room and kitchen nook areas. A formal dining room and a flex space greet you as well as a fireplace tile surround in the great room which has panoramic views of the paver pool deck and surprisingly sized gated fenced yard surrounded by the recently rescreened pool cage. Location, Location, Location! Smart Assets named Winter Garden as the #1 best place to raise a family in Florida. Money.com named Winter Garden #10 in the Best places to Live 2019 … out of the whole country. Close to 408, 429 and Turnpike, surplus of shopping and restaurants just around the corner at Fowler Groves. A safe and private viewing of this gorgeous home is available.
Location
State FL
County Orange
Community Cambridge Crossing Ph 02 43/147
Zoning R-1
Rooms
Other Rooms Bonus Room, Breakfast Room Separate, Den/Library/Office, Formal Dining Room Separate, Great Room, Inside Utility
Interior
Interior Features Eat-in Kitchen, High Ceilings, Kitchen/Family Room Combo, Open Floorplan, Solid Surface Counters, Split Bedroom, Thermostat, Tray Ceiling(s), Walk-In Closet(s), Window Treatments
Heating Central
Cooling Central Air
Flooring Carpet, Ceramic Tile
Fireplaces Type Family Room, Wood Burning
Furnishings Unfurnished
Fireplace true
Appliance Dishwasher, Disposal, Dryer, Microwave, Range, Refrigerator, Washer
Laundry Inside, Laundry Room
Exterior
Exterior Feature Fence, Irrigation System, Rain Gutters, Sprinkler Metered
Parking Features Driveway, Garage Door Opener, Ground Level, Oversized, Split Garage
Garage Spaces 3.0
Fence Other
Pool Heated, In Ground, Salt Water, Screen Enclosure
Community Features Deed Restrictions, Fishing, Gated, Playground, Waterfront
Utilities Available Public, Underground Utilities
Amenities Available Gated, Playground
View Pool, Trees/Woods
Roof Type Shingle
Porch Covered, Front Porch, Rear Porch, Screened
Attached Garage true
Garage true
Private Pool Yes
Building
Lot Description Sidewalk, Private
Story 2
Entry Level Two
Foundation Slab
Lot Size Range 1/4 Acre to 21779 Sq. Ft.
Sewer Public Sewer
Water None
Architectural Style Contemporary
Structure Type Block,Wood Frame
New Construction false
Schools
Elementary Schools Lake Whitney Elem
Middle Schools Sunridge Middle
High Schools West Orange High
Others
Pets Allowed Yes
Senior Community No
Ownership Fee Simple
Monthly Total Fees $88
Acceptable Financing Cash, Conventional, FHA, VA Loan
Membership Fee Required Required
Listing Terms Cash, Conventional, FHA, VA Loan
Special Listing Condition None
Read Less Info
Want to know what your home might be worth? Contact us for a FREE valuation!

Our team is ready to help you sell your home for the highest possible price ASAP

© 2024 My Florida Regional MLS DBA Stellar MLS. All Rights Reserved.
Bought with EXP REALTY LLC
GET MORE INFORMATION

Group Founder / Realtor® | License ID: 3102687






