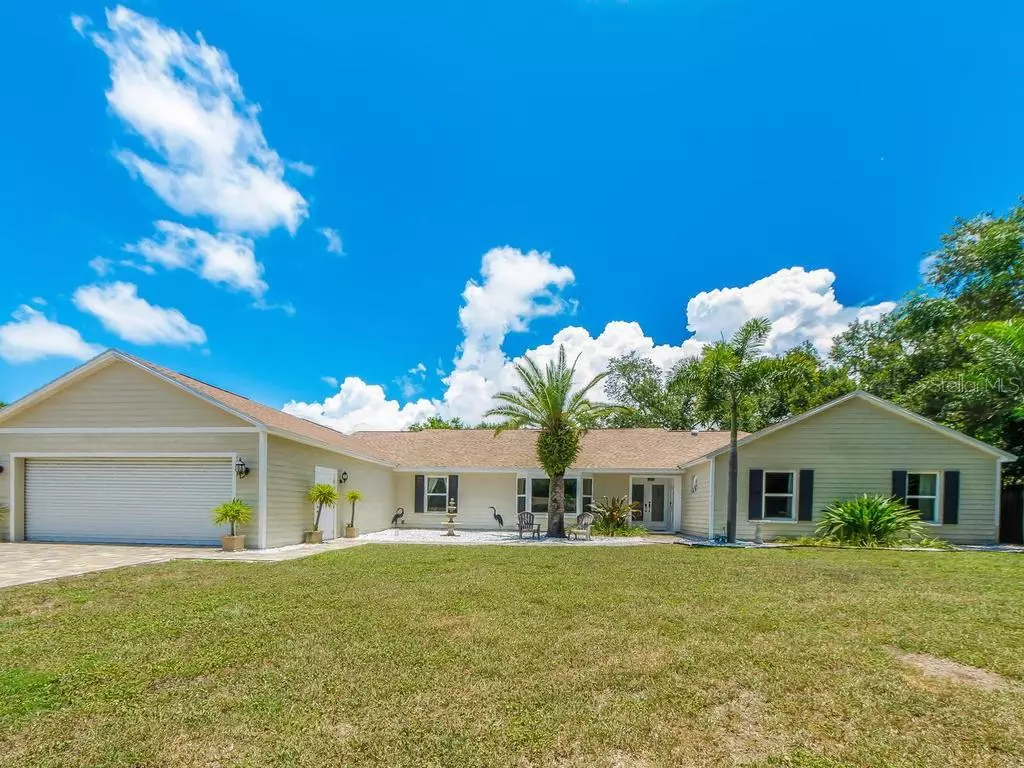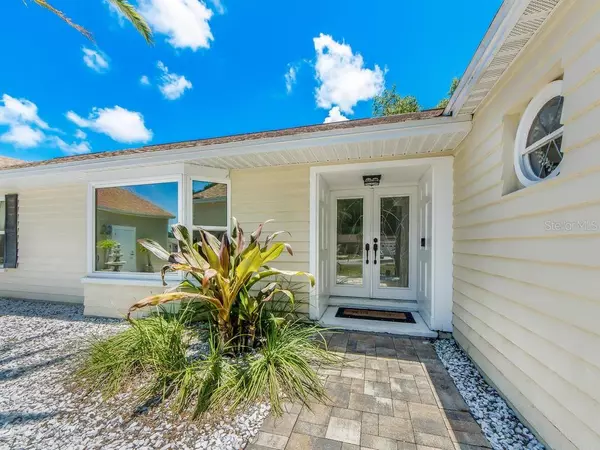$540,000
$539,000
0.2%For more information regarding the value of a property, please contact us for a free consultation.
3 Beds
3 Baths
2,013 SqFt
SOLD DATE : 08/20/2020
Key Details
Sold Price $540,000
Property Type Single Family Home
Sub Type Single Family Residence
Listing Status Sold
Purchase Type For Sale
Square Footage 2,013 sqft
Price per Sqft $268
Subdivision Oakridge Acres Manor Rep
MLS Listing ID U8088228
Sold Date 08/20/20
Bedrooms 3
Full Baths 2
Half Baths 1
Construction Status Appraisal,Financing,Inspections
HOA Y/N No
Year Built 1967
Annual Tax Amount $6,545
Lot Size 0.340 Acres
Acres 0.34
Lot Dimensions 99x162
Property Description
This TROPICAL LANDSCAPED, REMODELED BELLEAIR BLUFFS PARADISE located in a peaceful neighborhood at the end of a cul-de-sac will amaze you! This impressive home has a pavered driveway, pavered and pebble walkway leading to the NEWER gorgeous double lead glass front doors! Enter into shiny marble flooring in the entrance and kitchen areas with newer laminate flooring in living room, dining room and bedrooms. The Kitchen is a Chef’s dream and is open and spacious featuring newer cabinets with soft-drawers, marble counters with a huge island for food prep, a pantry, a double oven and built-in microwave allowing for extra counter space, and additional bar top for guests with a view of the sparkling pool! Enjoy dining off the kitchen or in the separate formal dining room. The living room has a picture bay window, all the bathrooms are beautifully remodeled and the master bath has access to the inviting pool area. The tropical pool oasis is perfect for entertaining with a covered patio area and screened lanai. In 2016, upgrades include the roof, electrical, AC and windows. LET’S NOT FORGET THE OVERSIZED 4 CAR GARAGE WITH 1,122 SQ. FT with roll-up door!! The extended garage area is plumbed for air compression and 230 3-phase electricity and equipped for installation of a lift - Perfect for the car enthusiast! This garage provides plenty of storage for all your vehicles, kayaks, motorcycles, toys, etc. There’s also additional storage in the custom built 10x10 shed in the backyard for your gardening and lawn equipment with loft areas! This Stunning home with all the bells and whistles and NO FLOOD INSURANCE will not disappoint and is located minutes to the beaches, golf course, fine dining and more!
Location
State FL
County Pinellas
Community Oakridge Acres Manor Rep
Rooms
Other Rooms Formal Dining Room Separate, Inside Utility
Interior
Interior Features Ceiling Fans(s), Crown Molding, Eat-in Kitchen, Thermostat, Walk-In Closet(s)
Heating Central, Electric
Cooling Central Air
Flooring Hardwood, Marble
Fireplace false
Appliance Built-In Oven, Cooktop, Dishwasher, Disposal, Electric Water Heater, Exhaust Fan, Microwave, Range Hood, Refrigerator
Laundry Inside
Exterior
Exterior Feature Irrigation System, Sliding Doors
Parking Features Driveway, Garage Door Opener, Oversized, Workshop in Garage
Garage Spaces 4.0
Fence Chain Link
Pool Gunite, In Ground
Community Features Deed Restrictions, Park, Playground, Boat Ramp
Utilities Available Cable Available, Electricity Available, Sewer Available, Street Lights
Roof Type Shingle
Porch Covered, Patio, Screened
Attached Garage true
Garage true
Private Pool Yes
Building
Lot Description Sidewalk, Paved
Story 1
Entry Level One
Foundation Slab
Lot Size Range 1/4 Acre to 21779 Sq. Ft.
Sewer Public Sewer
Water Public, Well
Architectural Style Ranch
Structure Type Block,Stucco
New Construction false
Construction Status Appraisal,Financing,Inspections
Schools
Elementary Schools Mildred Helms Elementary-Pn
Middle Schools Largo Middle-Pn
High Schools Largo High-Pn
Others
Senior Community No
Ownership Fee Simple
Acceptable Financing Cash, Conventional, FHA, VA Loan
Listing Terms Cash, Conventional, FHA, VA Loan
Special Listing Condition None
Read Less Info
Want to know what your home might be worth? Contact us for a FREE valuation!

Our team is ready to help you sell your home for the highest possible price ASAP

© 2024 My Florida Regional MLS DBA Stellar MLS. All Rights Reserved.
Bought with FLORIDA EXECUTIVE REALTY
GET MORE INFORMATION

Group Founder / Realtor® | License ID: 3102687






