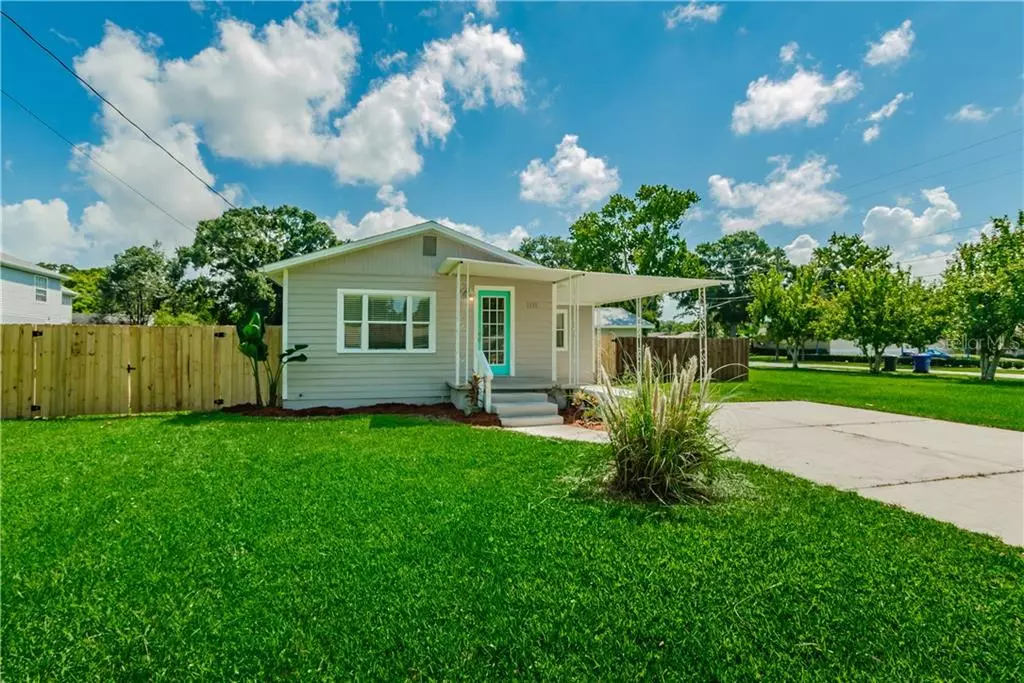$200,000
$202,000
1.0%For more information regarding the value of a property, please contact us for a free consultation.
2 Beds
1 Bath
903 SqFt
SOLD DATE : 07/31/2020
Key Details
Sold Price $200,000
Property Type Single Family Home
Sub Type Single Family Residence
Listing Status Sold
Purchase Type For Sale
Square Footage 903 sqft
Price per Sqft $221
Subdivision Dunedin Pines
MLS Listing ID U8078992
Sold Date 07/31/20
Bedrooms 2
Full Baths 1
Construction Status Inspections
HOA Y/N No
Year Built 1952
Annual Tax Amount $3,150
Lot Size 7,405 Sqft
Acres 0.17
Lot Dimensions 71X107
Property Description
Historic 1950s Dunedin bungalow situated on an over-sized corner lot with plenty of space to park your boat, jet skies, & golf cart. Walk in this 2 bedroom, 1 bath home to find a light and bright living room with beautiful laminate flooring. Added space off the living room can be used as a dining room or create a true bungalow feel with a quaint sitting room to catch up on your reading. Newer kitchen is equipped with new wood plank porcelain tile, solid wood cabinets and tons of storage. Natural light flows through the kitchen into the breakfast area and offers access to the over-sized, fenced in backyard. This move in ready home offers newer windows, roof 2010 & A/C 2013. No Flood Insurance required. This home has been updated with some modern amenities while maintaining its vintage charm. No HOA. Perfect starter home, vacation or investment property. Home is located in the golf cart zone. Don't let this deal pass you by!
Location
State FL
County Pinellas
Community Dunedin Pines
Rooms
Other Rooms Inside Utility
Interior
Interior Features Ceiling Fans(s), Solid Surface Counters
Heating Central
Cooling Central Air
Flooring Carpet, Laminate, Vinyl
Fireplace false
Appliance Dishwasher, Disposal, Electric Water Heater, Microwave, Range, Refrigerator
Laundry Inside, Laundry Room
Exterior
Exterior Feature Fence, Storage
Parking Features Boat
Fence Wood
Community Features None
Utilities Available Cable Available, Electricity Connected, Public, Sewer Connected
Roof Type Shingle
Garage false
Private Pool No
Building
Lot Description Corner Lot, Level, Oversized Lot
Entry Level One
Foundation Crawlspace
Lot Size Range Up to 10,889 Sq. Ft.
Sewer Public Sewer
Water Public
Architectural Style Bungalow
Structure Type Wood Frame
New Construction false
Construction Status Inspections
Others
Pets Allowed Yes
HOA Fee Include None
Senior Community No
Ownership Fee Simple
Acceptable Financing Cash, Conventional, FHA, VA Loan
Listing Terms Cash, Conventional, FHA, VA Loan
Special Listing Condition None
Read Less Info
Want to know what your home might be worth? Contact us for a FREE valuation!

Our team is ready to help you sell your home for the highest possible price ASAP

© 2025 My Florida Regional MLS DBA Stellar MLS. All Rights Reserved.
Bought with TOM TUCKER REALTY
GET MORE INFORMATION
Group Founder / Realtor® | License ID: 3102687






