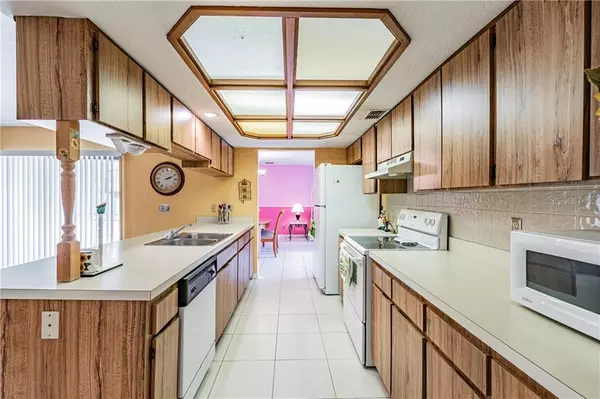$223,000
$220,000
1.4%For more information regarding the value of a property, please contact us for a free consultation.
3 Beds
2 Baths
1,586 SqFt
SOLD DATE : 11/24/2020
Key Details
Sold Price $223,000
Property Type Single Family Home
Sub Type Single Family Residence
Listing Status Sold
Purchase Type For Sale
Square Footage 1,586 sqft
Price per Sqft $140
Subdivision Terrace Park Unit 5 Rev
MLS Listing ID T3248736
Sold Date 11/24/20
Bedrooms 3
Full Baths 2
Construction Status Financing
HOA Y/N No
Year Built 1983
Annual Tax Amount $840
Lot Size 7,405 Sqft
Acres 0.17
Lot Dimensions 75x100
Property Description
BACK ON MARKET. Beautiful 3 bedroom 2 bathroom, one car garage, block home in TempleTerrace. It has a desirable split concept, giving the large Master Bedroom a lot of privacy. Come in through the foyer to find a great living room / dinning room area, providing plenty of space to entertain. The kitchen has a big breakfast counter that connects to a lovely family room, featuring a wood-burning fire place and sliding doors to access the enclosed back porch. There is a shed in the back patio for storage. This ample house has tile through out, and brand new carpet in the master bedroom. Located near USF, Busch Gardens, MOSI, the VA Hospital, and easy access to both interstates. Appraised for more than listing price. Seller is giving a $5000 concession.
Location
State FL
County Hillsborough
Community Terrace Park Unit 5 Rev
Zoning R-75
Rooms
Other Rooms Family Room
Interior
Interior Features Ceiling Fans(s), Kitchen/Family Room Combo, Living Room/Dining Room Combo, Solid Surface Counters, Split Bedroom, Walk-In Closet(s)
Heating Electric
Cooling Central Air
Flooring Carpet, Tile
Fireplaces Type Family Room, Wood Burning
Fireplace true
Appliance Dryer, Range, Refrigerator, Washer
Laundry Inside, Laundry Room
Exterior
Exterior Feature Fence, Rain Gutters, Sliding Doors
Parking Features Garage Door Opener
Garage Spaces 1.0
Fence Wood
Utilities Available BB/HS Internet Available, Cable Available, Electricity Connected, Public, Sewer Connected, Water Connected
Roof Type Other,Shingle
Porch Enclosed, Rear Porch, Screened
Attached Garage true
Garage true
Private Pool No
Building
Lot Description Near Public Transit
Story 1
Entry Level One
Foundation Slab
Lot Size Range 0 to less than 1/4
Sewer Public Sewer
Water Public
Architectural Style Ranch
Structure Type Block
New Construction false
Construction Status Financing
Others
Pets Allowed Yes
Senior Community No
Ownership Fee Simple
Acceptable Financing Cash, Conventional, FHA, VA Loan
Listing Terms Cash, Conventional, FHA, VA Loan
Special Listing Condition None
Read Less Info
Want to know what your home might be worth? Contact us for a FREE valuation!

Our team is ready to help you sell your home for the highest possible price ASAP

© 2024 My Florida Regional MLS DBA Stellar MLS. All Rights Reserved.
Bought with KELLER WILLIAMS TAMPA PROP.
GET MORE INFORMATION

Group Founder / Realtor® | License ID: 3102687






