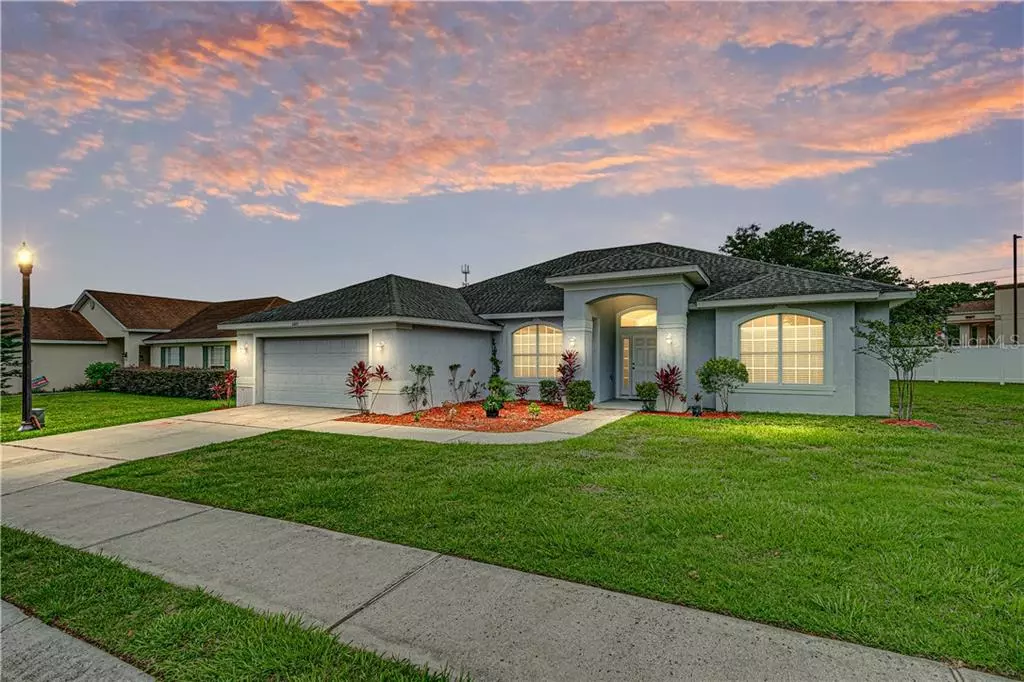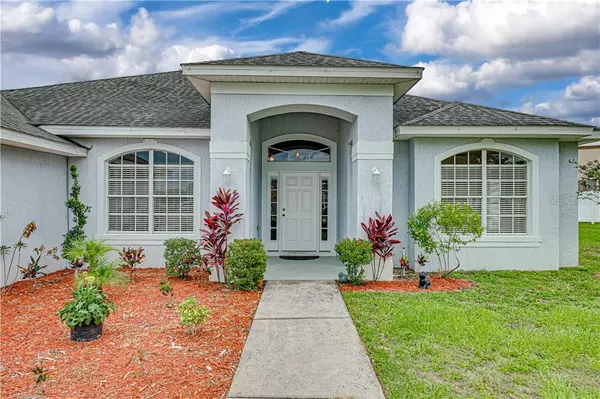$258,000
$259,900
0.7%For more information regarding the value of a property, please contact us for a free consultation.
4 Beds
2 Baths
2,293 SqFt
SOLD DATE : 07/16/2020
Key Details
Sold Price $258,000
Property Type Single Family Home
Sub Type Single Family Residence
Listing Status Sold
Purchase Type For Sale
Square Footage 2,293 sqft
Price per Sqft $112
Subdivision Hunters Crossing Ph 01
MLS Listing ID L4916149
Sold Date 07/16/20
Bedrooms 4
Full Baths 2
Construction Status Appraisal,Financing,Inspections
HOA Fees $43/ann
HOA Y/N Yes
Year Built 2007
Annual Tax Amount $2,975
Lot Size 0.270 Acres
Acres 0.27
Property Description
MOVE IN READY! Newly renovated North Lakeland beauty in the gated subdivision of Hunters Crossing. This home offers 4 bedrooms and 2 baths including a spacious office/craft room. Lovely split floor plan design. The open concept has a great room with a wood burning fireplace, new fans and flooring, located adjacent to the kitchen, perfect for entertaining. The spacious light kitchen has nice black appliances, lots of storage space and new lighting. The master suite has a door to access the backyard, complete with a garden tub, separate shower and dual sinks. Indoor laundry with cabinets. The second bath offers dual sinks as well for the growing family. Newly painted and attractive landscaping adds to the curb appeal of the gem. The owners have not missed a single detail. We proudly offer this home for you to make it yours. Schedule your viewing today.
Location
State FL
County Polk
Community Hunters Crossing Ph 01
Zoning R
Rooms
Other Rooms Inside Utility
Interior
Interior Features Ceiling Fans(s), Vaulted Ceiling(s)
Heating Central, Electric
Cooling Central Air
Flooring Laminate, Tile
Fireplaces Type Wood Burning
Furnishings Unfurnished
Fireplace true
Appliance Dishwasher, Electric Water Heater, Microwave, Range, Refrigerator
Laundry Inside, Laundry Room
Exterior
Exterior Feature Lighting, Sidewalk
Garage Driveway, Garage Door Opener
Garage Spaces 2.0
Community Features Deed Restrictions, Gated
Utilities Available BB/HS Internet Available, Cable Connected, Electricity Connected, Public, Underground Utilities
Waterfront false
Roof Type Shingle
Parking Type Driveway, Garage Door Opener
Attached Garage true
Garage true
Private Pool No
Building
Lot Description In County, Level, Sidewalk, Paved
Story 1
Entry Level One
Foundation Slab
Lot Size Range 1/4 Acre to 21779 Sq. Ft.
Sewer Public Sewer
Water Public
Architectural Style Florida
Structure Type Block,Stucco
New Construction false
Construction Status Appraisal,Financing,Inspections
Schools
Elementary Schools Edgar L. Padgett Elem
Middle Schools Lake Gibson Middle/Junio
High Schools Lake Gibson High
Others
Pets Allowed Yes
Senior Community No
Pet Size Medium (36-60 Lbs.)
Ownership Fee Simple
Monthly Total Fees $43
Acceptable Financing Cash, Conventional, FHA, VA Loan
Membership Fee Required Required
Listing Terms Cash, Conventional, FHA, VA Loan
Num of Pet 4
Special Listing Condition None
Read Less Info
Want to know what your home might be worth? Contact us for a FREE valuation!

Our team is ready to help you sell your home for the highest possible price ASAP

© 2024 My Florida Regional MLS DBA Stellar MLS. All Rights Reserved.
Bought with BULLFROG AND DOG REALTY INC
GET MORE INFORMATION

Group Founder / Realtor® | License ID: 3102687






