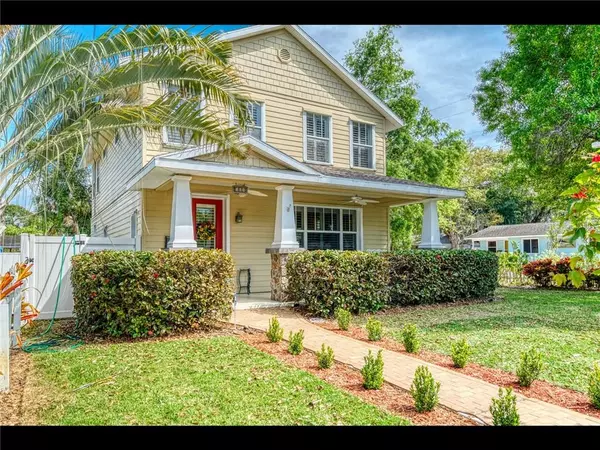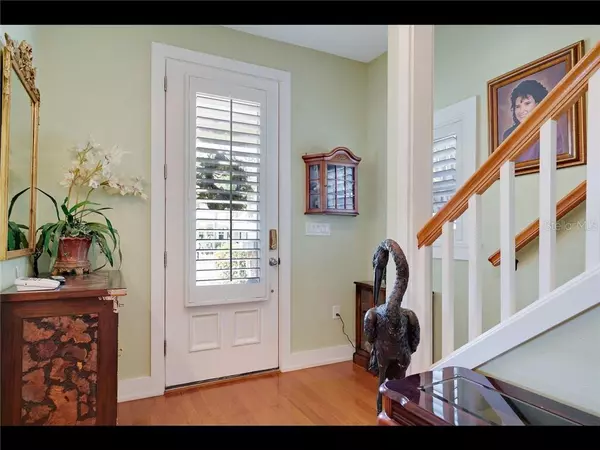$400,000
$425,000
5.9%For more information regarding the value of a property, please contact us for a free consultation.
4 Beds
3 Baths
2,274 SqFt
SOLD DATE : 06/30/2020
Key Details
Sold Price $400,000
Property Type Single Family Home
Sub Type Single Family Residence
Listing Status Sold
Purchase Type For Sale
Square Footage 2,274 sqft
Price per Sqft $175
Subdivision Acreage
MLS Listing ID A4463184
Sold Date 06/30/20
Bedrooms 4
Full Baths 3
Construction Status Financing,Inspections
HOA Y/N No
Year Built 2004
Annual Tax Amount $3,542
Lot Size 7,840 Sqft
Acres 0.18
Lot Dimensions 62x126
Property Description
Welcome home! This 4 bedroom Craftsman style home in the historic River District is brimming with custom design and charm. Surrounded by homes restored with character, the corner lot, picket fence and large front porch offer true Southern hospitality. Inside, you will find oak floors throughout, high ceilings and spacious living areas. The open kitchen is ideal for entertaining and offers plentiful space for the family chef. The second story features the master suite along with 2 additional bedrooms and bathrooms, as well as the laundry room. The 4th bedroom located on the first floor is complete with a full bathroom and ideally situated for use as a bedroom, office, study or playroom. Solar panels, PGT single hung windows with 3M Scotchshield Ultra Security, GE Lexan XL-10 see through hurricane shutters add efficiency. Outdoors, the pergola and patio are a welcome retreat. The River District offers streets filled with Bradenton history, perfect for strolling and meeting your neighbors. Short distance to Lewis Park, close to dining, shopping, and within a few minutes drive to the white sand beaches of Anna Maria. No deed restrictions, no HOA. Plenty of storage space with the detached, 2 car garage and room for boat/small RV parking.
Location
State FL
County Manatee
Community Acreage
Zoning R1C
Direction W
Rooms
Other Rooms Inside Utility
Interior
Interior Features Built-in Features, Ceiling Fans(s), Eat-in Kitchen, High Ceilings, Living Room/Dining Room Combo, Open Floorplan, Solid Surface Counters, Solid Wood Cabinets, Stone Counters, Thermostat, Walk-In Closet(s), Window Treatments
Heating Central, Electric
Cooling Central Air
Flooring Ceramic Tile, Wood
Fireplaces Type Living Room
Furnishings Unfurnished
Fireplace true
Appliance Dishwasher, Disposal, Ice Maker, Microwave, Range, Refrigerator
Laundry Laundry Room, Upper Level
Exterior
Exterior Feature Fence, Hurricane Shutters, Irrigation System
Parking Features Boat, Driveway, Garage Faces Side
Garage Spaces 2.0
Utilities Available BB/HS Internet Available, Cable Connected, Electricity Connected, Phone Available, Propane, Public, Sewer Connected, Solar
Roof Type Shingle
Porch Covered, Front Porch, Patio
Attached Garage false
Garage true
Private Pool No
Building
Lot Description Corner Lot, City Limits, Paved
Story 2
Entry Level Two
Foundation Slab
Lot Size Range Up to 10,889 Sq. Ft.
Sewer Public Sewer
Water Public
Architectural Style Craftsman, Custom
Structure Type Stucco
New Construction false
Construction Status Financing,Inspections
Others
Pets Allowed Yes
Senior Community No
Ownership Fee Simple
Acceptable Financing Cash, Conventional, VA Loan
Listing Terms Cash, Conventional, VA Loan
Special Listing Condition None
Read Less Info
Want to know what your home might be worth? Contact us for a FREE valuation!

Our team is ready to help you sell your home for the highest possible price ASAP

© 2024 My Florida Regional MLS DBA Stellar MLS. All Rights Reserved.
Bought with MARCUS & COMPANY REALTY
GET MORE INFORMATION

Group Founder / Realtor® | License ID: 3102687






