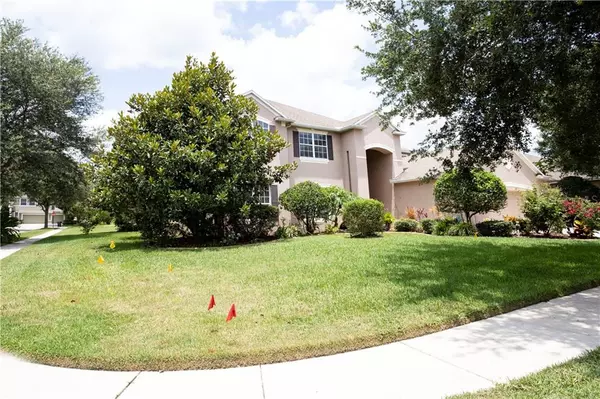$398,000
$390,000
2.1%For more information regarding the value of a property, please contact us for a free consultation.
5 Beds
3 Baths
3,704 SqFt
SOLD DATE : 09/22/2020
Key Details
Sold Price $398,000
Property Type Single Family Home
Sub Type Single Family Residence
Listing Status Sold
Purchase Type For Sale
Square Footage 3,704 sqft
Price per Sqft $107
Subdivision Lake Weeks Ph 2 & 3
MLS Listing ID T3245291
Sold Date 09/22/20
Bedrooms 5
Full Baths 3
Construction Status Appraisal,Financing,Inspections
HOA Fees $113/qua
HOA Y/N Yes
Year Built 2004
Annual Tax Amount $4,282
Lot Size 10,890 Sqft
Acres 0.25
Lot Dimensions 92.38x116
Property Description
Welcome to your dream home in the gated community of Lake Weeks! This gorgeous home features soaring ceilings, 5 bedrooms, 3 baths, a huge bonus room and 3 car garage. The master suite and an additional bedroom & full bath are located on the first floor. Upstairs boasts 3 more bedrooms, another full bathroom and the bonus room. The kitchen is any cooks delight with a gas cook-top, walk-in pantry, an island and large eat-in breakfast nook.The lush landscaping includes 3 lemon trees, two papayas so you can pick your own fresh fruit and a moringa tree for super nutrition! Located just minutes from I-4, I-75 and SR 60, makes any commute a breeze!
Location
State FL
County Hillsborough
Community Lake Weeks Ph 2 & 3
Zoning RSC-4
Rooms
Other Rooms Bonus Room, Family Room
Interior
Interior Features Built-in Features, Ceiling Fans(s), Eat-in Kitchen, High Ceilings, Living Room/Dining Room Combo, Solid Surface Counters, Split Bedroom, Thermostat, Walk-In Closet(s), Window Treatments
Heating Central, Natural Gas
Cooling Central Air
Flooring Carpet, Ceramic Tile, Wood
Fireplace false
Appliance Built-In Oven, Cooktop, Dishwasher, Disposal, Gas Water Heater, Microwave, Refrigerator
Laundry Inside, Laundry Room
Exterior
Exterior Feature Sidewalk, Sliding Doors, Sprinkler Metered
Garage Spaces 3.0
Community Features Deed Restrictions, Gated
Utilities Available BB/HS Internet Available, Cable Connected, Electricity Connected, Natural Gas Connected, Public, Sprinkler Meter, Water Connected
Waterfront false
Roof Type Shingle
Attached Garage true
Garage true
Private Pool No
Building
Lot Description Corner Lot, Sidewalk, Paved
Story 2
Entry Level Two
Foundation Slab
Lot Size Range 1/4 Acre to 21779 Sq. Ft.
Sewer Public Sewer
Water Public
Architectural Style Contemporary
Structure Type Brick,Stucco
New Construction false
Construction Status Appraisal,Financing,Inspections
Schools
Elementary Schools Lopez-Hb
Middle Schools Burnett-Hb
High Schools Armwood-Hb
Others
Pets Allowed Yes
Senior Community No
Ownership Fee Simple
Monthly Total Fees $113
Acceptable Financing Cash, Conventional, VA Loan
Membership Fee Required Required
Listing Terms Cash, Conventional, VA Loan
Num of Pet 4
Special Listing Condition None
Read Less Info
Want to know what your home might be worth? Contact us for a FREE valuation!

Our team is ready to help you sell your home for the highest possible price ASAP

© 2024 My Florida Regional MLS DBA Stellar MLS. All Rights Reserved.
Bought with CENTURY 21 BEGGINS ENTERPRISES
GET MORE INFORMATION

Group Founder / Realtor® | License ID: 3102687






