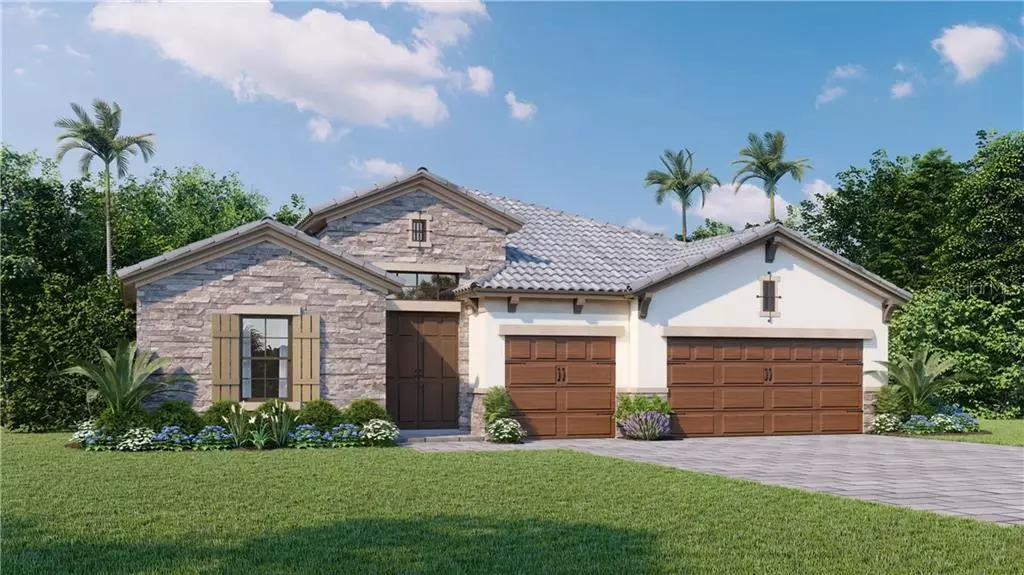$698,000
$698,000
For more information regarding the value of a property, please contact us for a free consultation.
3 Beds
3 Baths
2,804 SqFt
SOLD DATE : 10/28/2020
Key Details
Sold Price $698,000
Property Type Single Family Home
Sub Type Single Family Residence
Listing Status Sold
Purchase Type For Sale
Square Footage 2,804 sqft
Price per Sqft $248
Subdivision Sanctuary At Grasslands
MLS Listing ID L4915831
Sold Date 10/28/20
Bedrooms 3
Full Baths 3
HOA Fees $467/mo
HOA Y/N Yes
Year Built 2020
Annual Tax Amount $2,221
Lot Size 0.290 Acres
Acres 0.29
Property Description
Under Construction. See Attachment for Floor Plan and Property Features. It's Never Been Easier to Make Your Move to The Sanctuary in Grasslands! This GCS Custom Home is ready for the new owners to make their personal selections. Typical is not a word used to describe the Grasslands Lifestyle and this home is no exception. Exterior Features Include: Barrel Tile Roofing, Exterior Stone Accents, Oversize 3-bay Garage that accommodates 2 cars and that all important Golf Cart, Paver Driveways and Sidewalks, Large Covered and Screened Lanai and a Full Exterior Landscape Package. Once you enter through the wrought iron gate, you will be amazed by the open and expansive floor plan that features 12' Volume Height Ceilings with Crown Molding, 8' Paneled Interior doors, Luxurious yet Practical Kitchen Design complete with an Island, Custom Wood Cabinetry, Quartz Counters and a Bosch Appliance Package. Wood and Tile Flooring in the Main Living Area and Baths and Large 18' x 8' Sliding Glass Doors that open to the Lanai with a private lake view and your private front row seat to amazing wildlife on parade. HOA covers exterior lawn maintenance and 24-hour manned gate. Call and ask about special Grasslands Golf & Country Club Membership Incentive. Close to shopping, medical and the Polk Parkway with easy access to Tampa and Orlando. Attractively priced at $698,000.
Location
State FL
County Polk
Community Sanctuary At Grasslands
Interior
Interior Features Crown Molding, Eat-in Kitchen, High Ceilings, Living Room/Dining Room Combo, Open Floorplan, Solid Surface Counters, Solid Wood Cabinets, Split Bedroom, Thermostat, Vaulted Ceiling(s), Walk-In Closet(s)
Heating Central, Electric
Cooling Central Air
Flooring Carpet, Tile, Wood
Fireplace false
Appliance Dishwasher, Disposal, Microwave, Range, Range Hood, Refrigerator, Tankless Water Heater
Exterior
Exterior Feature Irrigation System, Lighting, Sliding Doors, Sprinkler Metered
Garage Spaces 3.0
Utilities Available BB/HS Internet Available, Cable Available, Electricity Available, Natural Gas Available, Phone Available, Public, Sewer Connected, Sprinkler Meter, Street Lights, Underground Utilities, Water Connected
Roof Type Tile
Attached Garage true
Garage true
Private Pool No
Building
Entry Level One
Foundation Slab
Lot Size Range 1/4 to less than 1/2
Builder Name GCS Custom Homes
Sewer Public Sewer
Water Public
Structure Type Block,Stone
New Construction true
Others
Pets Allowed Number Limit, Yes
HOA Fee Include 24-Hour Guard,Maintenance Grounds
Senior Community No
Ownership Fee Simple
Monthly Total Fees $467
Membership Fee Required Required
Num of Pet 2
Special Listing Condition None
Read Less Info
Want to know what your home might be worth? Contact us for a FREE valuation!

Our team is ready to help you sell your home for the highest possible price ASAP

© 2024 My Florida Regional MLS DBA Stellar MLS. All Rights Reserved.
Bought with BETTER HOMES & GARDENS FINE LIVING
GET MORE INFORMATION

Group Founder / Realtor® | License ID: 3102687






