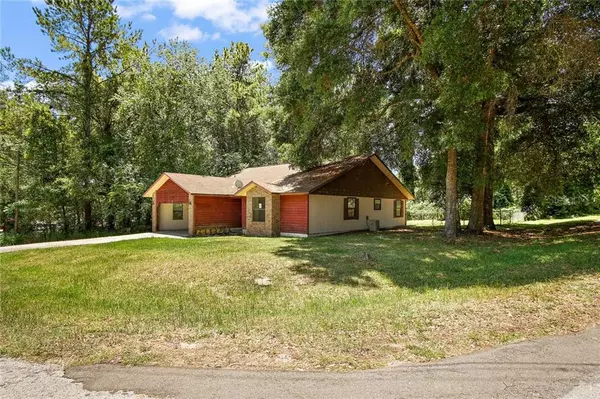$121,000
$109,850
10.2%For more information regarding the value of a property, please contact us for a free consultation.
3 Beds
2 Baths
1,506 SqFt
SOLD DATE : 06/30/2020
Key Details
Sold Price $121,000
Property Type Single Family Home
Sub Type Single Family Residence
Listing Status Sold
Purchase Type For Sale
Square Footage 1,506 sqft
Price per Sqft $80
Subdivision Slvr Spgs Sh N
MLS Listing ID O5866563
Sold Date 06/30/20
Bedrooms 3
Full Baths 2
Construction Status No Contingency
HOA Y/N No
Year Built 1991
Annual Tax Amount $879
Lot Size 10,454 Sqft
Acres 0.24
Lot Dimensions 16x18x104x67x123x47x37
Property Description
Excellent opportunity to own this 3 bedroom, 2 bathroom home situated on a .24 corner lot in a quiet, family friendly neighborhood with no HOA! This home offers a spacious floor plan with tile flooring throughout and features sizable guest bedrooms, inside laundry, separate Florida room and an inviting great room with an open kitchen and breakfast nook that overlook the generous family room. Out back you'll find a private, fenced in backyard, ideal for hosting guests with plenty of room for a pool! An excellent investment opportunity or family home for those buyers looking to add personal touches and finishes to make it their own. Close to schools, parks, shopping and desirable restaurants with easy access to major roadways. All Information recorded in the MLS is intended to be accurate but cannot be guaranteed, buyer advised to verify. Sold As-Is. Only cash/renovation loan offers with 0 day inspection period will be considered. Buyer should perform their due diligence/necessary inspections before submitting an offer.
Location
State FL
County Marion
Community Slvr Spgs Sh N
Zoning R-1 SINGLE FAMILY DWELLIN
Rooms
Other Rooms Florida Room
Interior
Interior Features Ceiling Fans(s), Eat-in Kitchen, Kitchen/Family Room Combo
Heating None
Cooling None
Flooring Ceramic Tile
Furnishings Unfurnished
Fireplace false
Appliance Dryer, Electric Water Heater, Washer
Laundry Inside
Exterior
Exterior Feature Fence, Other
Parking Features Driveway
Garage Spaces 2.0
Fence Chain Link
Utilities Available BB/HS Internet Available, Cable Available, Electricity Connected, Street Lights
View Trees/Woods
Roof Type Shingle
Porch Front Porch
Attached Garage true
Garage true
Private Pool No
Building
Lot Description Cleared, Corner Lot, Irregular Lot, Paved
Story 1
Entry Level One
Foundation Slab
Lot Size Range Up to 10,889 Sq. Ft.
Sewer Septic Tank
Water Well
Architectural Style Ranch
Structure Type Brick,Wood Siding
New Construction false
Construction Status No Contingency
Schools
Middle Schools Fort King Middle School
High Schools Forest High School
Others
Pets Allowed Yes
HOA Fee Include None
Senior Community No
Ownership Fee Simple
Acceptable Financing Cash
Listing Terms Cash
Special Listing Condition Real Estate Owned
Read Less Info
Want to know what your home might be worth? Contact us for a FREE valuation!

Our team is ready to help you sell your home for the highest possible price ASAP

© 2024 My Florida Regional MLS DBA Stellar MLS. All Rights Reserved.
Bought with FUTURE HOME REALTY INC
GET MORE INFORMATION

Group Founder / Realtor® | License ID: 3102687






