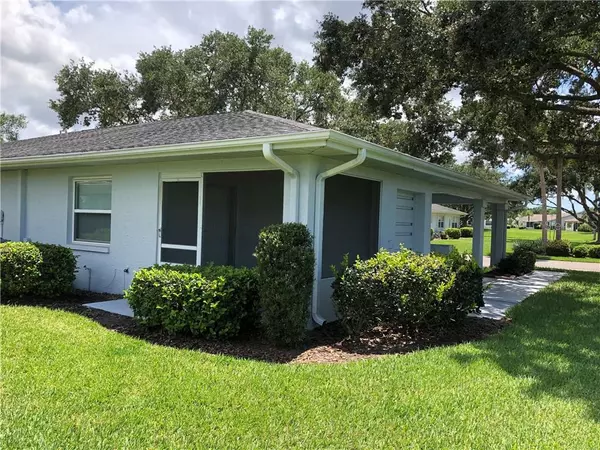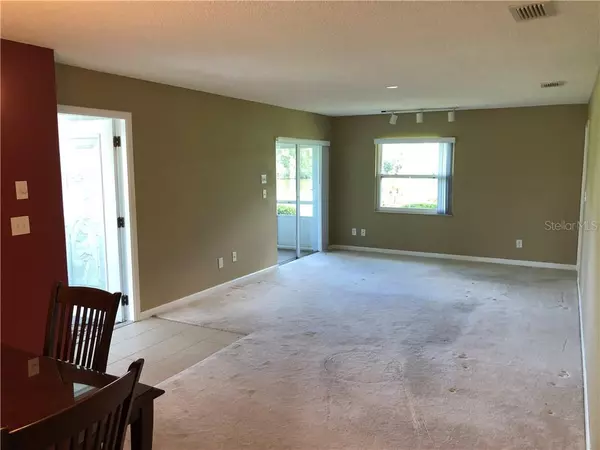$115,000
$122,900
6.4%For more information regarding the value of a property, please contact us for a free consultation.
2 Beds
2 Baths
1,000 SqFt
SOLD DATE : 06/30/2020
Key Details
Sold Price $115,000
Property Type Condo
Sub Type Condominium
Listing Status Sold
Purchase Type For Sale
Square Footage 1,000 sqft
Price per Sqft $115
Subdivision Highgate Iii Condo Ph
MLS Listing ID T3244299
Sold Date 06/30/20
Bedrooms 2
Full Baths 2
HOA Fees $516/mo
HOA Y/N Yes
Year Built 1983
Annual Tax Amount $303
Lot Size 1,306 Sqft
Acres 0.03
Property Description
LOCATION, LOCATION, LOCATION, Enjoy carefree living in the gated 55+ King's Point Premier Community. You will sense the pride of ownership as you walk through this beautiful move in ready 2 bedroom, 2 bath home, Large lot with a wonderful view of the water and mature landscaping. Enjoy your morning coffee or perhaps an adult beverage from the privacy of your peaceful screen lanai. No backyard neighbors. Large Oak tree offering shade and privacy. Open floor plan, lots of storage. New A/C and water heater. Ample parking, covered carport and Golf Cart Garage space is an added bonus. Community has numerous amenities including, 24 hour manned gate security. two clubhouses, 6 heated pools, theater, tennis courts, golf courses, state of the art gym, billiards, game rooms.... and the list goes on and on.Close to the beaches of St. Petersburg and Sarasota. Easy drive to Tampa airport. Close to restaurants, stores and hospital. Easy to view. You will not be disappointment. Come feel like you are on vacation everyday!!
Location
State FL
County Hillsborough
Community Highgate Iii Condo Ph
Zoning PD
Interior
Interior Features Ceiling Fans(s), Eat-in Kitchen, Living Room/Dining Room Combo, Open Floorplan, Thermostat, Walk-In Closet(s)
Heating Central
Cooling Central Air
Flooring Carpet, Ceramic Tile, Linoleum
Furnishings Unfurnished
Fireplace false
Appliance Dishwasher, Disposal, Dryer, Microwave, Refrigerator, Washer, Water Softener
Exterior
Exterior Feature Irrigation System, Rain Gutters, Sliding Doors, Storage
Garage Driveway, Golf Cart Garage, Golf Cart Parking
Community Features Airport/Runway
Utilities Available Sewer Connected, Street Lights
Waterfront false
View Y/N 1
View Water
Roof Type Shingle
Parking Type Driveway, Golf Cart Garage, Golf Cart Parking
Garage false
Private Pool No
Building
Lot Description Corner Lot, In County, Near Golf Course, Paved
Story 1
Entry Level One
Foundation Slab
Lot Size Range Up to 10,889 Sq. Ft.
Sewer Public Sewer
Water None
Architectural Style Florida
Structure Type Stucco
New Construction false
Others
Pets Allowed Yes
HOA Fee Include 24-Hour Guard,Cable TV,Water
Senior Community Yes
Ownership Condominium
Monthly Total Fees $516
Acceptable Financing Cash, Conventional, VA Loan
Membership Fee Required Required
Listing Terms Cash, Conventional, VA Loan
Special Listing Condition None
Read Less Info
Want to know what your home might be worth? Contact us for a FREE valuation!

Our team is ready to help you sell your home for the highest possible price ASAP

© 2024 My Florida Regional MLS DBA Stellar MLS. All Rights Reserved.
Bought with RE/MAX BAYSIDE REALTY LLC
GET MORE INFORMATION

Group Founder / Realtor® | License ID: 3102687






