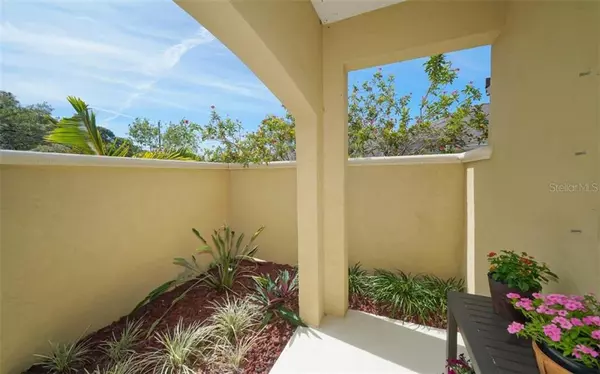$273,000
$275,000
0.7%For more information regarding the value of a property, please contact us for a free consultation.
3 Beds
2 Baths
1,323 SqFt
SOLD DATE : 06/26/2020
Key Details
Sold Price $273,000
Property Type Single Family Home
Sub Type Single Family Residence
Listing Status Sold
Purchase Type For Sale
Square Footage 1,323 sqft
Price per Sqft $206
Subdivision Madison Park
MLS Listing ID A4466818
Sold Date 06/26/20
Bedrooms 3
Full Baths 2
Construction Status Financing,Inspections
HOA Y/N No
Year Built 2008
Annual Tax Amount $2,580
Lot Size 6,969 Sqft
Acres 0.16
Property Description
This adorable 3 bedroom/2 bath home was built in 2008 and is located on a quiet street within minutes to downtown Sarasota and Siesta Key. As you drive up to this home an oversized driveway welcomes you, and when you open the gate to the private courtyard entryway you know you have arrived someplace truly special. Inside you will find a beautifully updated home with an open floorplan, woodgrain tile throughout the living areas, and brand-new carpet in the bedrooms. Walk into the kitchen and fall in love with the new stainless appliances (only 6 months old), double oven, plenty of cabinets and granite counters, and a flat top breakfast bar perfect for prepping and entertaining. The kitchen is open to the living area where a set of sliding glass doors opens to the large screened lanai with panoramic screens overlooking your private back yard. Walk outside and discover a new wooden privacy fence, a 7' x 8' storage shed, and a massive 540 square foot paver patio with built-in fire pit where you can enjoy quality time with family and friends. For added peace of mind you will be happy to learn that this home was fitted with hurricane shutters in 2018 and was connected to public sewer in 2019. This is truly a home you can call your own, and with so many features and updates all you have to do is move in! Check out the virtual tour and make your appointment to view this home today.
Location
State FL
County Sarasota
Community Madison Park
Zoning RSF3
Rooms
Other Rooms Great Room, Inside Utility
Interior
Interior Features Ceiling Fans(s), Open Floorplan, Split Bedroom, Stone Counters, Thermostat, Walk-In Closet(s)
Heating Electric
Cooling Central Air
Flooring Carpet, Tile
Furnishings Unfurnished
Fireplace false
Appliance Dishwasher, Disposal, Dryer, Electric Water Heater, Microwave, Range, Refrigerator, Washer
Laundry Inside, Laundry Room
Exterior
Exterior Feature Fence, Sliding Doors, Storage
Parking Features Driveway, Garage Door Opener
Garage Spaces 2.0
Fence Wood
Community Features Park
Utilities Available BB/HS Internet Available, Cable Available, Cable Connected, Electricity Connected, Fiber Optics, Public, Sewer Connected, Water Connected
Roof Type Shingle
Porch Covered, Patio, Rear Porch, Screened
Attached Garage true
Garage true
Private Pool No
Building
Lot Description In County, Paved
Story 1
Entry Level One
Foundation Slab
Lot Size Range Up to 10,889 Sq. Ft.
Sewer Public Sewer
Water Public
Architectural Style Florida
Structure Type Block
New Construction false
Construction Status Financing,Inspections
Schools
Elementary Schools Wilkenson Elementary
Middle Schools Brookside Middle
High Schools Sarasota High
Others
Pets Allowed Yes
Senior Community No
Ownership Fee Simple
Acceptable Financing Cash, Conventional, FHA, VA Loan
Listing Terms Cash, Conventional, FHA, VA Loan
Special Listing Condition None
Read Less Info
Want to know what your home might be worth? Contact us for a FREE valuation!

Our team is ready to help you sell your home for the highest possible price ASAP

© 2025 My Florida Regional MLS DBA Stellar MLS. All Rights Reserved.
Bought with ANDREWS & ASSOCIATES REALTY
GET MORE INFORMATION
Group Founder / Realtor® | License ID: 3102687






