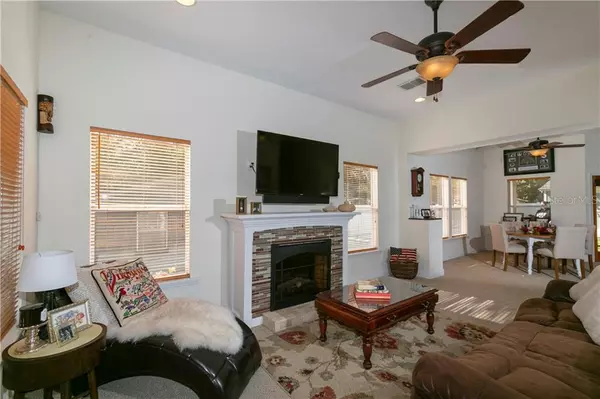$271,000
$275,000
1.5%For more information regarding the value of a property, please contact us for a free consultation.
3 Beds
3 Baths
1,704 SqFt
SOLD DATE : 04/21/2020
Key Details
Sold Price $271,000
Property Type Single Family Home
Sub Type Single Family Residence
Listing Status Sold
Purchase Type For Sale
Square Footage 1,704 sqft
Price per Sqft $159
Subdivision Tampas North Side Country Clu
MLS Listing ID W7821265
Sold Date 04/21/20
Bedrooms 3
Full Baths 2
Half Baths 1
HOA Y/N No
Year Built 2009
Annual Tax Amount $2,851
Lot Size 5,662 Sqft
Acres 0.13
Lot Dimensions 59x96
Property Description
Gorgeous, newly built light and bright Bungalow home with fantastic curb appeal, located in the desirable Forest Hills. This stunning two story home offers spacious open floor plan living space with high 10' ceilings and recessed lighting; sizable bedrooms and a den that could be used as a 4th bedroom; 2 full upstairs bathrooms and 1 half bathroom downstairs (with storage space under the stairs); and plenty of closets for storage on the second floor; large kitchen with breakfast bar, beautiful countertops, tall cabinets and SS appliances.
The spacious master suite offers privacy, and has a walk-in closet and a luxurious master bath, complete with dual sink vanity, shower, private toilet area, and separate garden tub.
The house includes smart features such as an automatic code lock (accessible with key as well), smart thermostats with Alexa capabilities, WiFi connected recess lights capable of connecting to an AI for verbal on/off command, ring video doorbell, and indoor and outdoor surveillance with accompanying application for remote access.
This house sits on a beautifully landscaped lot, comes with two utility sheds, a back porch area with room for outside furniture, fully fenced-in back yard with a white panel vinyl fence accessible from both sides of the house, room for a garage, and a NEW AC (installed June of 2019).
You will love this quiet and yet central location of the home with easy access to interstate, parks, shopping, restaurants and schools. Florida living at its best!
Location
State FL
County Hillsborough
Community Tampas North Side Country Clu
Zoning RS-50
Rooms
Other Rooms Den/Library/Office, Inside Utility
Interior
Interior Features Ceiling Fans(s), High Ceilings, Living Room/Dining Room Combo, Open Floorplan, Solid Surface Counters, Solid Wood Cabinets, Walk-In Closet(s)
Heating Central, Electric
Cooling Central Air
Flooring Carpet, Tile
Fireplaces Type Electric, Living Room
Fireplace true
Appliance Dishwasher, Disposal, Dryer, Electric Water Heater, Microwave, Range, Refrigerator, Washer
Laundry Laundry Closet
Exterior
Exterior Feature Fence, French Doors, Lighting, Storage
Garage Driveway
Utilities Available Public
Waterfront false
Roof Type Shingle
Porch Front Porch, Rear Porch
Garage false
Private Pool No
Building
Lot Description Paved
Story 2
Entry Level Two
Foundation Slab
Lot Size Range Up to 10,889 Sq. Ft.
Sewer Public Sewer
Water Public
Architectural Style Bungalow
Structure Type Block,Siding,Wood Frame
New Construction false
Others
Senior Community No
Ownership Fee Simple
Acceptable Financing Cash, Conventional
Listing Terms Cash, Conventional
Special Listing Condition None
Read Less Info
Want to know what your home might be worth? Contact us for a FREE valuation!

Our team is ready to help you sell your home for the highest possible price ASAP

© 2024 My Florida Regional MLS DBA Stellar MLS. All Rights Reserved.
Bought with SMITH & ASSOCIATES REAL ESTATE
GET MORE INFORMATION

Group Founder / Realtor® | License ID: 3102687






