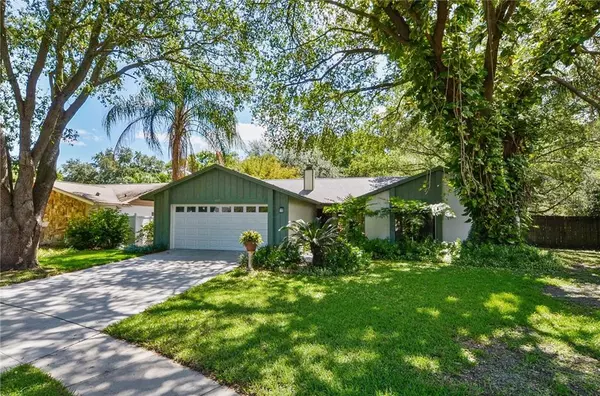$300,000
$310,000
3.2%For more information regarding the value of a property, please contact us for a free consultation.
3 Beds
2 Baths
1,952 SqFt
SOLD DATE : 08/31/2020
Key Details
Sold Price $300,000
Property Type Single Family Home
Sub Type Single Family Residence
Listing Status Sold
Purchase Type For Sale
Square Footage 1,952 sqft
Price per Sqft $153
Subdivision Hunters Lake
MLS Listing ID T3242118
Sold Date 08/31/20
Bedrooms 3
Full Baths 2
HOA Fees $2/ann
HOA Y/N Yes
Year Built 1981
Annual Tax Amount $2,626
Lot Size 0.400 Acres
Acres 0.4
Lot Dimensions 71x135
Property Description
Charming home in the Carrollwood/Lake Magdalene area! Located in the highly sought after Hunters Lake neighborhood, this home features three bedrooms and two bathrooms PLUS a den/office that could be used as a fourth bedroom. If you've been looking for plenty of outdoor space, you have found it. The oversized lot is close to a half an acre and the backyard is completely fenced in. With two covered patios and a huge open deck, there is plenty of room for outdoor entertaining. The beautiful oak trees keep the electric bills low. The interior is pretty fantastic too! Tile flooring throughout the common areas with Luxury Vinyl in all of the bedrooms and office. Bathrooms have been updated. Every bedroom has walk-in closets. Master bedroom has two closets. This home is the rare combination of feeling like you are miles away from the hustle and bustle of the city, while actually only being minutes away from all of the restaurants, shopping, schools, and anything else you could ever ask for.
Location
State FL
County Hillsborough
Community Hunters Lake
Zoning RSC-6
Rooms
Other Rooms Den/Library/Office
Interior
Interior Features Ceiling Fans(s), Vaulted Ceiling(s), Walk-In Closet(s)
Heating Central, Heat Pump
Cooling Central Air
Flooring Ceramic Tile, Vinyl
Fireplaces Type Wood Burning
Furnishings Unfurnished
Fireplace true
Appliance Dishwasher, Electric Water Heater, Range, Refrigerator
Laundry Inside, Laundry Room
Exterior
Exterior Feature Fence, Sidewalk
Garage Garage Door Opener
Garage Spaces 2.0
Fence Wood
Utilities Available BB/HS Internet Available, Cable Available, Electricity Connected, Sewer Connected, Water Connected
Waterfront false
Roof Type Shingle
Porch Covered, Deck, Patio, Rear Porch
Attached Garage true
Garage true
Private Pool No
Building
Lot Description In County, Irregular Lot, Oversized Lot, Sidewalk, Paved
Story 1
Entry Level One
Foundation Slab
Lot Size Range 1/4 Acre to 21779 Sq. Ft.
Sewer Public Sewer
Water None
Structure Type Block,Stucco
New Construction false
Others
Pets Allowed Yes
Senior Community No
Ownership Fee Simple
Monthly Total Fees $2
Acceptable Financing Cash, Conventional, FHA, VA Loan
Membership Fee Required Optional
Listing Terms Cash, Conventional, FHA, VA Loan
Special Listing Condition None
Read Less Info
Want to know what your home might be worth? Contact us for a FREE valuation!

Our team is ready to help you sell your home for the highest possible price ASAP

© 2024 My Florida Regional MLS DBA Stellar MLS. All Rights Reserved.
Bought with BHHS FLORIDA PROPERTIES GROUP
GET MORE INFORMATION

Group Founder / Realtor® | License ID: 3102687






