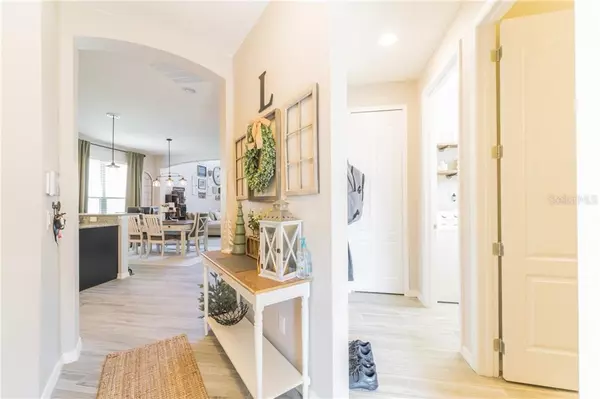$367,500
$375,000
2.0%For more information regarding the value of a property, please contact us for a free consultation.
4 Beds
4 Baths
2,582 SqFt
SOLD DATE : 08/27/2020
Key Details
Sold Price $367,500
Property Type Single Family Home
Sub Type Single Family Residence
Listing Status Sold
Purchase Type For Sale
Square Footage 2,582 sqft
Price per Sqft $142
Subdivision Thornbrooke Ph 1
MLS Listing ID O5860254
Sold Date 08/27/20
Bedrooms 4
Full Baths 3
Half Baths 1
HOA Fees $72/mo
HOA Y/N Yes
Year Built 2017
Annual Tax Amount $3,852
Lot Size 4,791 Sqft
Acres 0.11
Property Description
BACK ON THE MARKET!!! Better than new! This house shows like a model home and an extreme pride of ownership. What a great location, with easy access to I4, 417, and soon to be 429, along with tons of shopping and dining in downtown Sanford, and Lake Mary. As soon as you walk through the front door you will fall in love with this very desirable Darlington plan, loaded with designer upgrades throughout including 9ft doors on the ground floor. The wide open floor plan is light and bright. The huge kitchen is a stunning dark cabinets with a high end granite counter and subway tiled backsplash are very complimentary to the grey toned, wood plank style floor tiles. Your kitchen overlooks the large combination dining room and family room. On the other side of the family room, leading out to your screened lanai, are a set of pocket sliding doors, that hide away completely behind the wall, and open up the entire room during the cooler Florida months. The office sits nicely off to the side with French doors for privacy and has plenty of room for a full office layout. The soaring ceilings will grab your attention and gives this roomy home even a larger feeling. The master bedroom and bathroom are located downstairs and have plenty of space for all of your furniture. The walk in master closet has room to spare, as well as a secret storage are under the stairs. As you approach the stairs, you may notice the gorgeous custom railings. Unlike most models in the neighborhood that have solid walls and railings around the stairs, this home has custom iron railings to open up all the extras space , instead of closing things off, every detail of this home has been very well thought out. Going upstairs you will walk into the large loft area, again with the open railings to that the beauty of the natural light will shine through. This space is huge, basically a bonus area that could easily be used as a formal living room, playroom or media room. The remaining 3 bedrooms are all upstairs. Each one is really generous in size, one even has it's own bathroom. The oversized garage is finished with custom Swisstrax flooring. Even the back yard is very low maintenance. This home has it all!
Location
State FL
County Seminole
Community Thornbrooke Ph 1
Zoning PD
Interior
Interior Features Ceiling Fans(s), High Ceilings, Open Floorplan, Solid Surface Counters, Stone Counters, Thermostat, Walk-In Closet(s), Window Treatments
Heating Electric, Heat Pump, Zoned
Cooling Central Air, Zoned
Flooring Carpet, Ceramic Tile
Fireplace false
Appliance Dishwasher, Electric Water Heater, Microwave, Range, Refrigerator
Laundry Inside, Laundry Room
Exterior
Exterior Feature Irrigation System
Parking Features Driveway, Garage Door Opener
Garage Spaces 2.0
Community Features Deed Restrictions
Utilities Available Cable Connected, Electricity Connected, Fire Hydrant, Water Connected
Roof Type Shingle
Attached Garage true
Garage true
Private Pool No
Building
Lot Description Sidewalk, Paved
Entry Level Two
Foundation Slab
Lot Size Range Up to 10,889 Sq. Ft.
Sewer Public Sewer
Water None
Structure Type Block,Stucco
New Construction false
Others
Pets Allowed Yes
Senior Community No
Ownership Fee Simple
Monthly Total Fees $72
Acceptable Financing Cash, Conventional, FHA, VA Loan
Membership Fee Required Required
Listing Terms Cash, Conventional, FHA, VA Loan
Special Listing Condition None
Read Less Info
Want to know what your home might be worth? Contact us for a FREE valuation!

Our team is ready to help you sell your home for the highest possible price ASAP

© 2025 My Florida Regional MLS DBA Stellar MLS. All Rights Reserved.
Bought with KELLER WILLIAMS AT THE PARKS
GET MORE INFORMATION
Group Founder / Realtor® | License ID: 3102687






