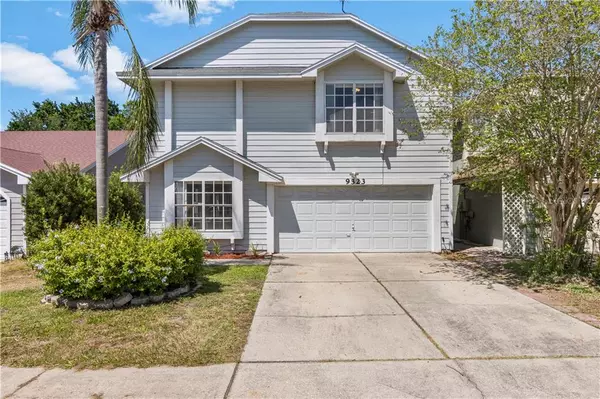$237,500
$235,000
1.1%For more information regarding the value of a property, please contact us for a free consultation.
3 Beds
3 Baths
1,666 SqFt
SOLD DATE : 05/12/2020
Key Details
Sold Price $237,500
Property Type Single Family Home
Sub Type Single Family Residence
Listing Status Sold
Purchase Type For Sale
Square Footage 1,666 sqft
Price per Sqft $142
Subdivision Citrus Oaks Ph 04
MLS Listing ID O5856707
Sold Date 05/12/20
Bedrooms 3
Full Baths 2
Half Baths 1
Construction Status Appraisal,Financing,Inspections
HOA Fees $25/mo
HOA Y/N Yes
Year Built 1994
Annual Tax Amount $1,315
Lot Size 5,662 Sqft
Acres 0.13
Property Description
CUTE, Move In Ready Home In Gotha's Citrus Oaks community. This Lennar built home features 3 beds/2.5 baths, an open kitchen, family room, separate formal living space, an enclosed garage/bonus room under air and a fenced in yard. Downstairs features bamboo flooring, neutral paint tones, and lots of windows that allow the natural light to pour in. The kitchen features hardware on the cabinets, stainless steel appliances with a new dishwasher (2019), a breakfast bar and a window over the sink that overlook the backyard. The kitchen is open to the family room (currently being used as the dining area) and has a French door leading out to the back patio and fenced yard. There's a formal living space (currently being used as the family room) downstairs, too, that overlooks the front yard. All the bedrooms are upstairs in this home. The owners' suite features vaulted ceilings and an en-suite bath with an updated glass enclosed tiled shower and 2 separate vanities and a separate water closet. The two guest bedrooms share the guest bath with a one sink vanity and tub/shower combo. One guest bedroom has a walk in closet. The laundry room is located upstairs for convenience, too. The garage has been enclosed, is under air and is being used as an office/bonus room and has great closet storage. It can be converted back to a garage. The fenced backyard is a great space to design your perfect oasis. Other updates to this home include a new roof (2009), partially remodeled owners' bath, new interior and exterior AC (2014), new fence (2015), replumbed (2015), and the outside will be repainted in a couple of weeks. Gotha is one of the most desirable areas and this home is in close proximity to shopping, dining and major highways. Make this adorable home yours today.
Location
State FL
County Orange
Community Citrus Oaks Ph 04
Zoning R-2
Rooms
Other Rooms Inside Utility
Interior
Interior Features Ceiling Fans(s), Eat-in Kitchen, Split Bedroom, Thermostat, Walk-In Closet(s)
Heating Heat Pump
Cooling Central Air
Flooring Bamboo, Carpet
Furnishings Unfurnished
Fireplace false
Appliance Dishwasher, Electric Water Heater, Microwave, Range, Refrigerator
Laundry Inside, Laundry Room, Upper Level
Exterior
Exterior Feature Fence, Sidewalk
Parking Features Converted Garage, Driveway
Garage Spaces 2.0
Community Features Deed Restrictions, Pool, Sidewalks, Tennis Courts, Waterfront
Utilities Available BB/HS Internet Available, Cable Available, Electricity Available, Electricity Connected, Public, Street Lights, Water Available
Amenities Available Basketball Court, Tennis Court(s)
Roof Type Shingle
Porch Rear Porch
Attached Garage true
Garage true
Private Pool No
Building
Lot Description City Limits, In County, Sidewalk, Paved, Private, Unincorporated
Story 2
Entry Level Two
Foundation Slab
Lot Size Range Up to 10,889 Sq. Ft.
Builder Name Lennar
Sewer Septic Tank
Water Public
Architectural Style Contemporary
Structure Type Block
New Construction false
Construction Status Appraisal,Financing,Inspections
Schools
Elementary Schools Westbrooke Elementary
Middle Schools Gotha Middle
High Schools Olympia High
Others
Pets Allowed Yes
HOA Fee Include Pool,Pool
Senior Community No
Ownership Fee Simple
Monthly Total Fees $25
Acceptable Financing Cash, Conventional, FHA, VA Loan
Membership Fee Required Required
Listing Terms Cash, Conventional, FHA, VA Loan
Special Listing Condition None
Read Less Info
Want to know what your home might be worth? Contact us for a FREE valuation!

Our team is ready to help you sell your home for the highest possible price ASAP

© 2025 My Florida Regional MLS DBA Stellar MLS. All Rights Reserved.
Bought with EXP REALTY LLC
GET MORE INFORMATION
Group Founder / Realtor® | License ID: 3102687






