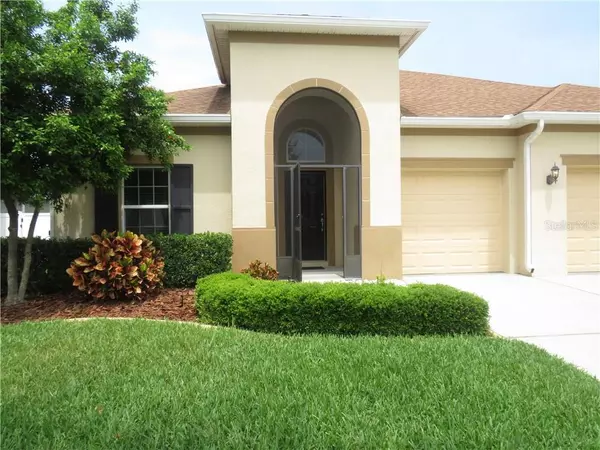$289,000
$289,000
For more information regarding the value of a property, please contact us for a free consultation.
4 Beds
3 Baths
2,585 SqFt
SOLD DATE : 07/06/2020
Key Details
Sold Price $289,000
Property Type Single Family Home
Sub Type Single Family Residence
Listing Status Sold
Purchase Type For Sale
Square Footage 2,585 sqft
Price per Sqft $111
Subdivision South Fork Unit 11
MLS Listing ID T3238979
Sold Date 07/06/20
Bedrooms 4
Full Baths 3
Construction Status Appraisal,Financing,Inspections
HOA Fees $20/qua
HOA Y/N Yes
Year Built 2013
Annual Tax Amount $5,767
Lot Size 7,405 Sqft
Acres 0.17
Lot Dimensions 65x112
Property Description
Motivated Seller!!!! This amazing 4 bedroom 3 full bath, 3 car garage, energy star qualified home has it all. This home is well-maintained and offers a wonderful open, split bedroom floor plan. The home features 42" cabinets with 2" crown molding, center island kitchen, stainless steel appliances, granite counter-tops with under mount stainless steel sink and tile back-splash. You will love the expansive great room located right off the kitchen featuring a tray ceiling, 17 x 17 and is large enough to accommodate almost any size furniture. As you make your way to the master suite you can't help but notice the large walk-in closet with a custom built-in closet system, double vanity sinks with granite counter-tops, and a garden tub with separate shower. Some additional features include a built in water softener and sediment filtration system, fenced-in yard, screened-in front entryway, and a large extended lanai with pavers and screened-in enclosure. This home is a must see!! Call to schedule a virtual showing or appointment to view today!
Location
State FL
County Hillsborough
Community South Fork Unit 11
Zoning PD
Interior
Interior Features Ceiling Fans(s), Eat-in Kitchen, Kitchen/Family Room Combo, Open Floorplan, Walk-In Closet(s)
Heating Central
Cooling Central Air
Flooring Carpet, Ceramic Tile
Fireplace false
Appliance Convection Oven, Cooktop, Dishwasher, Disposal, Dryer, Microwave, Range Hood, Refrigerator, Washer, Water Filtration System, Water Purifier, Water Softener
Exterior
Exterior Feature Fence, Hurricane Shutters, Irrigation System, Rain Gutters, Sliding Doors
Garage Spaces 3.0
Fence Vinyl
Community Features Park, Playground, Pool, Sidewalks
Utilities Available Public
Amenities Available Clubhouse, Park, Pool
Roof Type Shingle
Porch Covered, Screened
Attached Garage true
Garage true
Private Pool No
Building
Story 1
Entry Level One
Foundation Slab
Lot Size Range Up to 10,889 Sq. Ft.
Sewer Public Sewer
Water Public
Structure Type Block,Stucco
New Construction false
Construction Status Appraisal,Financing,Inspections
Others
Pets Allowed Yes
Senior Community No
Ownership Fee Simple
Monthly Total Fees $20
Acceptable Financing Cash, Conventional, FHA, VA Loan
Membership Fee Required Required
Listing Terms Cash, Conventional, FHA, VA Loan
Special Listing Condition None
Read Less Info
Want to know what your home might be worth? Contact us for a FREE valuation!

Our team is ready to help you sell your home for the highest possible price ASAP

© 2025 My Florida Regional MLS DBA Stellar MLS. All Rights Reserved.
Bought with KELLER WILLIAMS REALTY SOUTH TAMPA
GET MORE INFORMATION
Group Founder / Realtor® | License ID: 3102687






