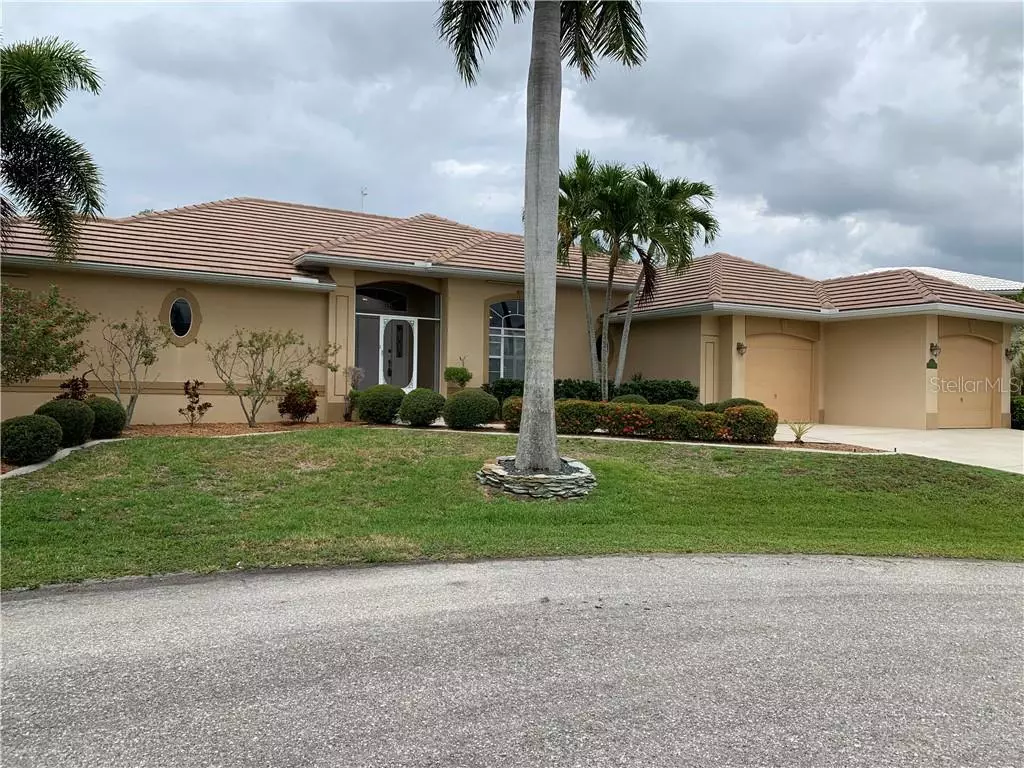$565,000
$575,000
1.7%For more information regarding the value of a property, please contact us for a free consultation.
3 Beds
3 Baths
2,272 SqFt
SOLD DATE : 09/15/2020
Key Details
Sold Price $565,000
Property Type Single Family Home
Sub Type Single Family Residence
Listing Status Sold
Purchase Type For Sale
Square Footage 2,272 sqft
Price per Sqft $248
Subdivision Punta Gorda Isles Sec 14
MLS Listing ID C7427832
Sold Date 09/15/20
Bedrooms 3
Full Baths 2
Half Baths 1
Construction Status Financing,Inspections
HOA Y/N No
Year Built 1995
Annual Tax Amount $7,645
Lot Size 0.260 Acres
Acres 0.26
Property Description
ITS ALL ABOUT THE LIFESTYLE! BEAUTIFUL UPDATED home, ready for IMMEDIATE OCCUPANCY! This beautiful home features a formal living room and dining room with views straight out to the pool and the canal. The kitchen overlooks the family room and features a multitude of cabinets, GRANITE COUNTERS, a BRAND NEW REFRIGERATOR, soaring ceilings and a closet pantry. In the family room, enjoy a cozy fireplace atmosphere, with a built in entertainment center and Bose surround sound speakers. The master suite features views to the pool and canal, and has a huge ensuite bath with a tiled walk-in shower, a relaxing garden tub for soaking, double vanities and a separate makeup area. The master walk-in closet is to die for, with extra racks, shoe shelves and more. Outside the master suite is the pool half bath for convenient access from outside. Separated by the social areas, on the other side of the home are two generously sized guest rooms - one featuring a walk-in closet. The guest bath has a walkin shower and single vanity. There’s a good size laundry room that includes a hinged shelf that can be popped up for folding clothes. Outside the laundry room is a convenient desk area. Step out the sliding doors, and you’ll enjoy a beautiful heated swimming pool and a waterfalling spa, all looking out over a wide area of the canal. There is 110 feet of water frontage, with a 45’ concrete dock, a concrete seawall, a boat lift and one boat davit. The garage is HUGE - 717 SF, with parking for two cars and a workshop area. This home has electric roll down hurricane shutters for the lanai area and manablock plumbing. The home was recently painted throughout the interior and there is nothing left to do but move in. Start enjoying the good life, with your pool, spa, boat in the backyard, maybe a jet ski, fishing, incredible golf courses nearby, shopping at Fisherman’s Village or downtown Punta Gorda, quaint local restaurants and only a 30-40 minute drive to the SPARKLING GULF OF MEXICO BEACHES! Make your appointment today for a private showing or a personal video tour!
Location
State FL
County Charlotte
Community Punta Gorda Isles Sec 14
Zoning GS-3.5
Rooms
Other Rooms Great Room, Inside Utility
Interior
Interior Features Built-in Features, Ceiling Fans(s), Eat-in Kitchen, Kitchen/Family Room Combo, Living Room/Dining Room Combo, Open Floorplan, Solid Surface Counters, Split Bedroom, Stone Counters, Tray Ceiling(s), Vaulted Ceiling(s), Walk-In Closet(s), Window Treatments
Heating Central, Electric
Cooling Central Air
Flooring Carpet, Ceramic Tile
Fireplaces Type Electric
Furnishings Unfurnished
Fireplace true
Appliance Dishwasher, Disposal, Dryer, Electric Water Heater, Microwave, Range, Refrigerator, Washer
Laundry Inside, Laundry Room
Exterior
Exterior Feature Irrigation System, Outdoor Shower, Rain Gutters, Sliding Doors
Garage Spaces 2.0
Pool Gunite, Heated, In Ground, Screen Enclosure
Utilities Available BB/HS Internet Available, Cable Available, Electricity Connected, Public, Sewer Connected
Waterfront true
Waterfront Description Canal - Saltwater
View Y/N 1
Water Access 1
Water Access Desc Canal - Brackish,Canal - Saltwater
View Water
Roof Type Tile
Attached Garage true
Garage true
Private Pool Yes
Building
Lot Description FloodZone, City Limits, Paved
Story 1
Entry Level One
Foundation Slab, Stem Wall
Lot Size Range 1/4 Acre to 21779 Sq. Ft.
Sewer Public Sewer
Water Public
Architectural Style Contemporary, Florida
Structure Type Concrete,Stucco
New Construction false
Construction Status Financing,Inspections
Schools
Elementary Schools Sallie Jones Elementary
Middle Schools Punta Gorda Middle
High Schools Charlotte High
Others
Senior Community No
Ownership Fee Simple
Acceptable Financing Cash, Conventional
Listing Terms Cash, Conventional
Special Listing Condition None
Read Less Info
Want to know what your home might be worth? Contact us for a FREE valuation!

Our team is ready to help you sell your home for the highest possible price ASAP

© 2024 My Florida Regional MLS DBA Stellar MLS. All Rights Reserved.
Bought with RE/MAX ANCHOR OF MARINA PARK
GET MORE INFORMATION

Group Founder / Realtor® | License ID: 3102687






