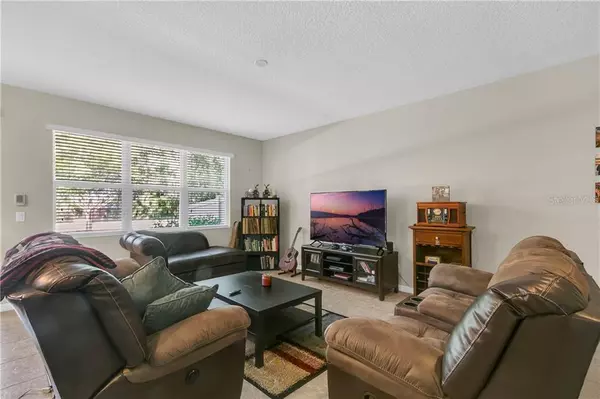$297,000
$299,900
1.0%For more information regarding the value of a property, please contact us for a free consultation.
3 Beds
3 Baths
1,861 SqFt
SOLD DATE : 07/10/2020
Key Details
Sold Price $297,000
Property Type Townhouse
Sub Type Townhouse
Listing Status Sold
Purchase Type For Sale
Square Footage 1,861 sqft
Price per Sqft $159
Subdivision Walkers Grove Townhomes
MLS Listing ID O5854412
Sold Date 07/10/20
Bedrooms 3
Full Baths 2
Half Baths 1
Construction Status Financing,Inspections
HOA Fees $225/mo
HOA Y/N Yes
Year Built 2015
Annual Tax Amount $3,969
Lot Size 2,613 Sqft
Acres 0.06
Property Description
Downtown Winter Garden Area, YOU MAY QUALIFY FOR NO MONEY DOWN AND NO CLOSING COSTS. This 2015 Townhome offers no rear neighbors, a 2 car garage, foyer, amazing kitchen with stainless steel appliances, granite counter tops, and microwave. Dining room, Great Room, pantry, downstairs powder room, master bedroom with walk in closet, walk in shower, and separate tub, double sinks and tray ceiling. an additional 2 bedrooms upstairs, with a small hall and bath. There is even a loft upstairs. Downstairs all tile flooring. There is a patio out back. This is an amazing opportunity. Floor plan available.
Location
State FL
County Orange
Community Walkers Grove Townhomes
Zoning R-3
Interior
Interior Features Kitchen/Family Room Combo, Open Floorplan, Solid Surface Counters, Thermostat
Heating Electric
Cooling Central Air
Flooring Carpet, Tile
Fireplace false
Appliance Dishwasher, Microwave, Range, Refrigerator
Laundry Inside
Exterior
Exterior Feature Irrigation System, Sidewalk
Parking Features Garage Door Opener
Garage Spaces 2.0
Community Features Park, Playground, Pool
Utilities Available Public
Roof Type Shingle
Porch Porch, Rear Porch
Attached Garage true
Garage true
Private Pool No
Building
Lot Description Paved
Story 2
Entry Level Two
Foundation Slab
Lot Size Range Up to 10,889 Sq. Ft.
Sewer Public Sewer
Water Public
Architectural Style Traditional
Structure Type Block,Stucco
New Construction false
Construction Status Financing,Inspections
Others
Pets Allowed Yes
HOA Fee Include Pool
Senior Community No
Ownership Fee Simple
Monthly Total Fees $225
Acceptable Financing Cash, Conventional, FHA, VA Loan
Membership Fee Required Required
Listing Terms Cash, Conventional, FHA, VA Loan
Num of Pet 2
Special Listing Condition None
Read Less Info
Want to know what your home might be worth? Contact us for a FREE valuation!

Our team is ready to help you sell your home for the highest possible price ASAP

© 2024 My Florida Regional MLS DBA Stellar MLS. All Rights Reserved.
Bought with STELLAR NON-MEMBER OFFICE
GET MORE INFORMATION

Group Founder / Realtor® | License ID: 3102687






