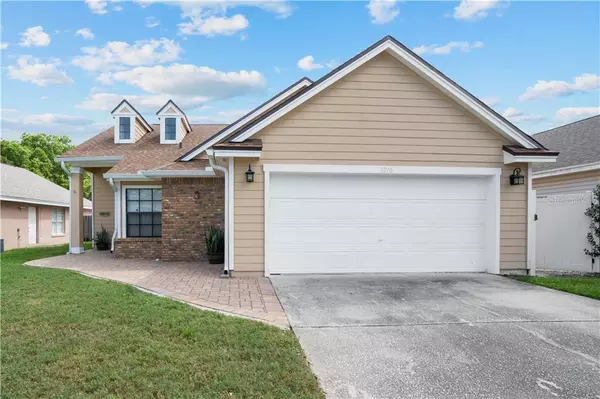$274,500
$290,000
5.3%For more information regarding the value of a property, please contact us for a free consultation.
3 Beds
2 Baths
1,444 SqFt
SOLD DATE : 05/22/2020
Key Details
Sold Price $274,500
Property Type Single Family Home
Sub Type Single Family Residence
Listing Status Sold
Purchase Type For Sale
Square Footage 1,444 sqft
Price per Sqft $190
Subdivision Autumn Glen Ph 3
MLS Listing ID O5853969
Sold Date 05/22/20
Bedrooms 3
Full Baths 2
Construction Status Financing,Inspections
HOA Fees $43/qua
HOA Y/N Yes
Year Built 1990
Annual Tax Amount $2,527
Lot Size 6,098 Sqft
Acres 0.14
Property Description
Sit back and relax in this easy, carefree, low maintenance home with 3 bedrooms, 2 bathrooms and a two car garage offering 1,444 square feet. Step into this immaculate open floor plan with neutral colors, high ceilings & find loads of comfortable space for everyday living, relaxing & entertaining! This lovely, quaint & favorably located home offers private views and should be at the top of your list. This turn key home has a nice and open kitchen with an over abundance of cabinets, plenty of counter space- recently redone in nicely chosen granite and stainless steel appliances. Open to the kitchen you’ll find a large eat in nook and a family room/ dining room combination floor plan with sliding glass doors leading to a large lanai with pavers and a private & fenced in backyard. The master retreat is nicely sized and creates a comfortable and relaxing area with bright windows. Private bathroom features; dual sinks, a glass shower stall and separate garden tub. Extras include; a new roof, plantation shutters, new toilets, walk in closet, a new ac compressor, ADT camera’s and a key pad for the garage. Autumn Glen is a quiet community, close to great restaurants, awesome schools and shopping. A Must See!!!
Location
State FL
County Seminole
Community Autumn Glen Ph 3
Zoning PUD
Rooms
Other Rooms Inside Utility
Interior
Interior Features Eat-in Kitchen, High Ceilings, Living Room/Dining Room Combo, Open Floorplan, Solid Surface Counters, Walk-In Closet(s)
Heating Electric
Cooling Central Air
Flooring Ceramic Tile, Laminate
Fireplace false
Appliance Dishwasher, Disposal, Range, Refrigerator
Laundry Inside, Laundry Room
Exterior
Exterior Feature Fence, Sidewalk, Sliding Doors
Garage Spaces 2.0
Community Features Deed Restrictions, Sidewalks
Utilities Available Cable Available, Cable Connected, Electricity Available, Electricity Connected, Sewer Available, Sewer Connected, Street Lights
Roof Type Shingle
Attached Garage true
Garage true
Private Pool No
Building
Story 1
Entry Level One
Foundation Slab
Lot Size Range Up to 10,889 Sq. Ft.
Sewer Public Sewer
Water Public
Structure Type Block,Concrete,Wood Siding
New Construction false
Construction Status Financing,Inspections
Schools
Elementary Schools Red Bug Elementary
Middle Schools Tuskawilla Middle
High Schools Lake Howell High
Others
Pets Allowed Yes
HOA Fee Include Maintenance Grounds
Senior Community No
Ownership Fee Simple
Monthly Total Fees $43
Acceptable Financing Cash, Conventional, FHA, VA Loan
Membership Fee Required Required
Listing Terms Cash, Conventional, FHA, VA Loan
Special Listing Condition None
Read Less Info
Want to know what your home might be worth? Contact us for a FREE valuation!

Our team is ready to help you sell your home for the highest possible price ASAP

© 2024 My Florida Regional MLS DBA Stellar MLS. All Rights Reserved.
Bought with EXP REALTY LLC
GET MORE INFORMATION

Group Founder / Realtor® | License ID: 3102687






