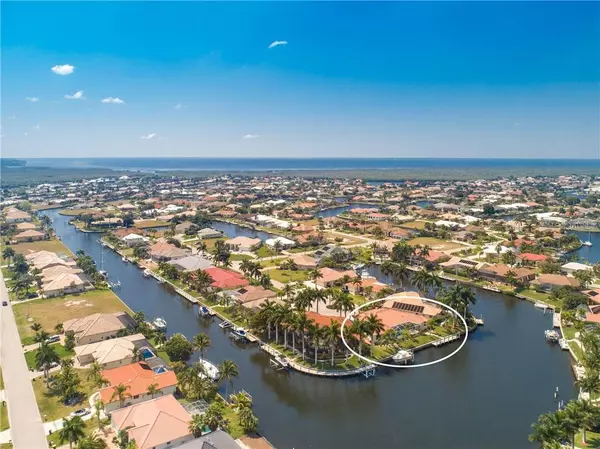$820,000
$859,000
4.5%For more information regarding the value of a property, please contact us for a free consultation.
4 Beds
3 Baths
2,876 SqFt
SOLD DATE : 03/19/2021
Key Details
Sold Price $820,000
Property Type Single Family Home
Sub Type Single Family Residence
Listing Status Sold
Purchase Type For Sale
Square Footage 2,876 sqft
Price per Sqft $285
Subdivision Punta Gorda Isles Sec 14
MLS Listing ID C7427466
Sold Date 03/19/21
Bedrooms 4
Full Baths 3
Construction Status Financing
HOA Fees $100
HOA Y/N Yes
Year Built 2001
Annual Tax Amount $9,851
Lot Size 10,018 Sqft
Acres 0.23
Property Description
Magnificent custom built pool home located in Punta Gorda Isles with 140 feet of expansive waterfront views. The interior of this gorgeous home offers a light & bright open floor plan with views of the water from almost every room with multiple sliding glass doors and panoramic windows. Inside the home you will also find porcelain tile throughout, volume ceilings, four large bedrooms, three bathrooms, hurricane room, impact windows, updated lighting / ceiling fans and ample storage space with a custom designed closet in the owners suite. There is easy access to the lanai from the owner’s suite and second bedroom through sliding glass doors. The custom kitchen which flows into the main living space is fitted w/ newly installed granite countertops & sinks, custom built wood cabinetry, separate ice maker and large pantry closet. Features on the lanai and exterior of the home include a large heated pool w/spa, fully equipped outdoor kitchen with upgraded hardware, spectacular water views, two concrete docks and a 10,000 lb. boatlift. The oversized garage has a freshly painted epoxy floor, additional storage and work bench Make an appointment today to see this spectacular home.
Location
State FL
County Charlotte
Community Punta Gorda Isles Sec 14
Zoning GS-3.5
Rooms
Other Rooms Den/Library/Office, Inside Utility
Interior
Interior Features Ceiling Fans(s), Central Vaccum, Crown Molding, Eat-in Kitchen, High Ceilings, In Wall Pest System, Kitchen/Family Room Combo, Open Floorplan, Pest Guard System, Solid Surface Counters, Solid Wood Cabinets, Split Bedroom, Tray Ceiling(s), Walk-In Closet(s)
Heating Electric, Zoned
Cooling Central Air, Zoned
Flooring Tile
Fireplaces Type Gas, Living Room
Fireplace true
Appliance Built-In Oven, Cooktop, Dishwasher, Disposal, Dryer, Electric Water Heater, Exhaust Fan, Ice Maker, Microwave, Washer, Water Purifier
Exterior
Exterior Feature Hurricane Shutters, Irrigation System, Outdoor Kitchen, Rain Gutters, Sliding Doors
Garage Oversized
Garage Spaces 3.0
Pool Heated, In Ground, Screen Enclosure
Utilities Available BB/HS Internet Available, Cable Available, Electricity Connected, Sewer Connected, Water Connected
Waterfront true
Waterfront Description Canal - Saltwater
View Y/N 1
Water Access 1
Water Access Desc Bay/Harbor,Canal - Saltwater,Gulf/Ocean,River
Roof Type Membrane,Tile
Parking Type Oversized
Attached Garage true
Garage true
Private Pool Yes
Building
Lot Description FloodZone, Oversized Lot
Story 1
Entry Level One
Foundation Slab
Lot Size Range 0 to less than 1/4
Sewer Public Sewer
Water Public
Architectural Style Spanish/Mediterranean
Structure Type Block,Stucco
New Construction false
Construction Status Financing
Schools
Elementary Schools Sallie Jones Elementary
Middle Schools Punta Gorda Middle
High Schools Charlotte High
Others
Pets Allowed No
Senior Community No
Ownership Fee Simple
Monthly Total Fees $8
Acceptable Financing Cash, Conventional
Membership Fee Required Optional
Listing Terms Cash, Conventional
Special Listing Condition None
Read Less Info
Want to know what your home might be worth? Contact us for a FREE valuation!

Our team is ready to help you sell your home for the highest possible price ASAP

© 2024 My Florida Regional MLS DBA Stellar MLS. All Rights Reserved.
Bought with RE/MAX ANCHOR OF MARINA PARK
GET MORE INFORMATION

Group Founder / Realtor® | License ID: 3102687






