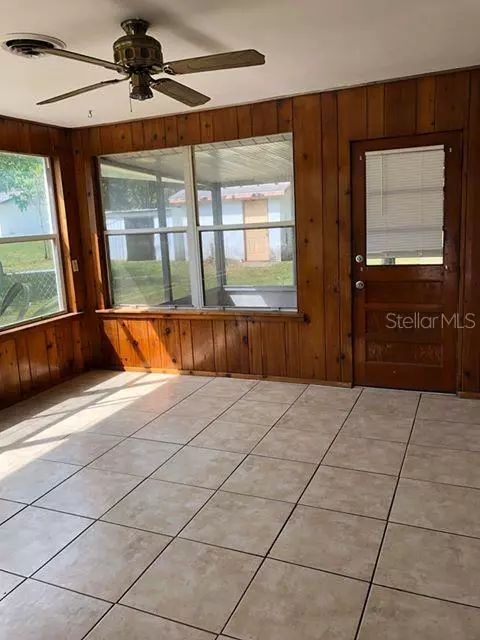$124,000
$124,900
0.7%For more information regarding the value of a property, please contact us for a free consultation.
3 Beds
1 Bath
1,388 SqFt
SOLD DATE : 02/08/2021
Key Details
Sold Price $124,000
Property Type Single Family Home
Sub Type Single Family Residence
Listing Status Sold
Purchase Type For Sale
Square Footage 1,388 sqft
Price per Sqft $89
Subdivision Non Sub
MLS Listing ID OM601705
Sold Date 02/08/21
Bedrooms 3
Full Baths 1
HOA Y/N No
Year Built 1962
Annual Tax Amount $989
Lot Size 0.550 Acres
Acres 0.55
Lot Dimensions 120x200
Property Description
MOVE IN READY! 3 bedroom home situated on over half an acre on a dead end street. ROOF REPLACED LESS THAN A YEAR AGO! Owner is repairing the soffit and fascia, also the fencing. No carpeting inside, all tile flooring. Nicely sized rooms. Galley style kitchen has a window overlooking the backyard. Dining room has a sliding glass door that leads to a 11x24 screen enclosed back porch. Living room and separate bonus room that connects to the carport & back porch, could be converted into a 4th bedroom. Laundry room attached to the back porch. Backyard is fenced & has a double gate big enough to fit a car/boat/rv. Concrete block storage room in the backyard could be used as a workshop. Plenty of room to add a pool if desired. 1 lot away from Oakcrest Elementary School. Close Downtown Ocala, shopping, dining, public parks, schools and much more! Don't miss out - schedule your showing today!
Location
State FL
County Marion
Community Non Sub
Zoning R1A
Rooms
Other Rooms Bonus Room
Interior
Interior Features Ceiling Fans(s)
Heating Central, Electric
Cooling Central Air
Flooring Tile
Fireplace false
Appliance Range, Refrigerator
Exterior
Exterior Feature Sliding Doors, Storage
Fence Chain Link
Utilities Available Cable Available, Electricity Connected, Phone Available, Sewer Connected
Roof Type Shingle
Garage false
Private Pool No
Building
Lot Description Oversized Lot, Paved
Story 1
Entry Level One
Foundation Slab
Lot Size Range 1/2 to less than 1
Sewer Public Sewer
Water Public
Structure Type Block
New Construction false
Schools
Elementary Schools Oakcrest Elementary School
Middle Schools Howard Middle School
High Schools Vanguard High School
Others
Pets Allowed Yes
Senior Community No
Ownership Fee Simple
Special Listing Condition None
Read Less Info
Want to know what your home might be worth? Contact us for a FREE valuation!

Our team is ready to help you sell your home for the highest possible price ASAP

© 2025 My Florida Regional MLS DBA Stellar MLS. All Rights Reserved.
Bought with HOMERUN REALTY
GET MORE INFORMATION
Group Founder / Realtor® | License ID: 3102687






