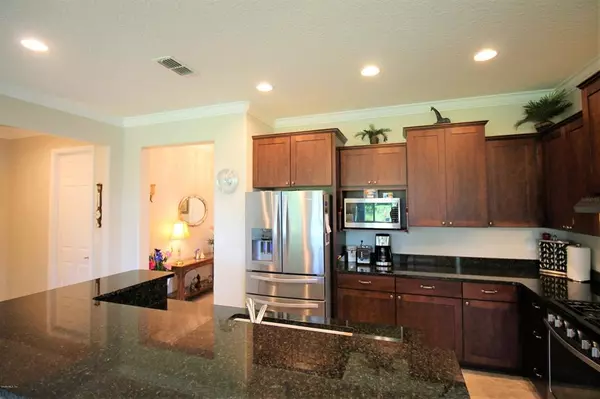$212,000
$214,900
1.3%For more information regarding the value of a property, please contact us for a free consultation.
2 Beds
2 Baths
1,475 SqFt
SOLD DATE : 08/29/2019
Key Details
Sold Price $212,000
Property Type Single Family Home
Listing Status Sold
Purchase Type For Sale
Square Footage 1,475 sqft
Price per Sqft $143
Subdivision On Top Of The World
MLS Listing ID OM559793
Sold Date 08/29/19
Bedrooms 2
Full Baths 2
HOA Fees $347/mo
HOA Y/N Yes
Year Built 2015
Annual Tax Amount $2,152
Lot Size 6,534 Sqft
Acres 0.15
Lot Dimensions 54.0 ft x 124.0 ft
Property Description
Why build new when you can own this 4 year old, move in ready, upgraded home in an established neighborhood for tens of thousands less? It will be hard to locate a better view than this at this price too! Rounded drywall corners, crown molding everywhere, granite tops, upgraded cabinets in kitchen along with stainless steel appliances, upgraded wood trim around windows, gutters and downspouts throughout are just some of the many upgrades in this home! A gas furnace, gas stove, and gas bib for the dryer along with a solar powered attic fan mean that you save money on your utility bills too! Wait till you see the view from your backyard! This home backs up to a massive, landscaped buffer which means privacy when you are enjoying time on your lanai. Put this home on your must see list!
Location
State FL
County Marion
Community On Top Of The World
Zoning PUD Planned Unit Developm
Interior
Interior Features Eat-in Kitchen, Split Bedroom, Walk-In Closet(s), Window Treatments
Heating Natural Gas
Cooling Central Air
Flooring Laminate, Tile
Furnishings Unfurnished
Fireplace false
Appliance Dishwasher, Disposal, Electric Water Heater, ENERGY STAR Qualified Appliances, Microwave, Range
Laundry Inside
Exterior
Exterior Feature Irrigation System, Rain Gutters
Parking Features Garage Door Opener
Garage Spaces 2.0
Community Features Deed Restrictions, Gated, Golf, Pool
Roof Type Shingle
Porch Screened
Attached Garage true
Garage true
Private Pool No
Building
Lot Description On Golf Course, Other, Paved, Private
Story 1
Entry Level One
Lot Size Range Up to 10,889 Sq. Ft.
Sewer Public Sewer
Water Public
Structure Type Block,Concrete,Stucco
New Construction false
Others
HOA Fee Include 24-Hour Guard,Maintenance Structure,Maintenance Grounds
Senior Community Yes
Acceptable Financing Cash, Conventional, FHA, VA Loan
Membership Fee Required Required
Listing Terms Cash, Conventional, FHA, VA Loan
Special Listing Condition None
Read Less Info
Want to know what your home might be worth? Contact us for a FREE valuation!

Our team is ready to help you sell your home for the highest possible price ASAP

© 2024 My Florida Regional MLS DBA Stellar MLS. All Rights Reserved.
Bought with FOXFIRE REALTY - HWY 200/103 ST
GET MORE INFORMATION

Group Founder / Realtor® | License ID: 3102687






