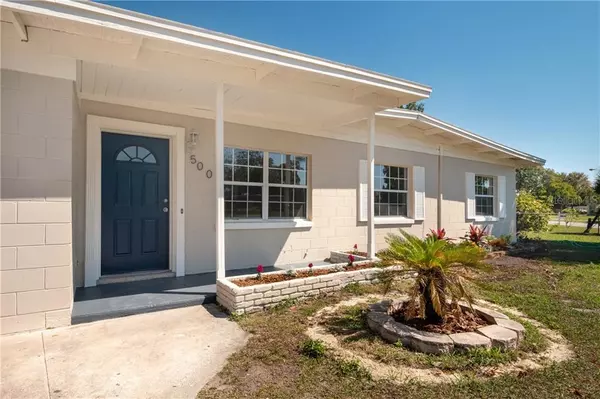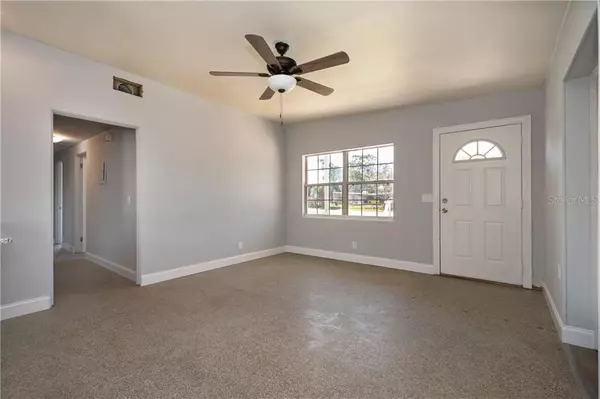$193,250
$199,000
2.9%For more information regarding the value of a property, please contact us for a free consultation.
3 Beds
2 Baths
1,215 SqFt
SOLD DATE : 07/17/2020
Key Details
Sold Price $193,250
Property Type Single Family Home
Sub Type Single Family Residence
Listing Status Sold
Purchase Type For Sale
Square Footage 1,215 sqft
Price per Sqft $159
Subdivision Sunland Estates
MLS Listing ID O5846617
Sold Date 07/17/20
Bedrooms 3
Full Baths 2
Construction Status Inspections
HOA Y/N No
Year Built 1959
Annual Tax Amount $1,382
Lot Size 0.260 Acres
Acres 0.26
Property Description
Shows like a model! Excellent value on this updated and move-in ready home. Fresh interior paint, remodeled kitchen and master bath, new flooring in bonus room, A/C new within past year, and new water heater. Step inside to a great room that's open to the kitchen in the back. Notice the terrazzo tile flooring - carries throughout most of the home. Beautifully updated kitchen with granite counters, breakfast bar, tile backsplash and stainless appliances. Master bedroom in rear of home - features remodeled ensuite master bath w/shower. You'll appreciate the extra space that the bonus room affords - ideal as an office, entertainment spot or even set up as a 4th bedroom - completely versatile. Convenient interior laundry room. You'll also love all that you have out back - the corner lot means you have a nice, big backyard (fully fenced!), and there's a handy utility shed w/electricity - perfect for a workshop or extra storage. Great location - short drive to major roadways and essential shopping. Come see all that this special home has to offer!
Location
State FL
County Seminole
Community Sunland Estates
Zoning R-1A
Rooms
Other Rooms Bonus Room, Inside Utility
Interior
Interior Features Ceiling Fans(s), Kitchen/Family Room Combo, Stone Counters
Heating Central, Electric
Cooling Central Air
Flooring Ceramic Tile, Terrazzo, Vinyl
Fireplace false
Appliance Dishwasher, Range
Laundry Inside
Exterior
Exterior Feature Fence
Fence Wood
Utilities Available Cable Available, Electricity Connected, Sewer Connected, Street Lights
Roof Type Membrane
Garage false
Private Pool No
Building
Lot Description Corner Lot, Paved
Story 1
Entry Level One
Foundation Slab
Lot Size Range 1/4 Acre to 21779 Sq. Ft.
Sewer Public Sewer
Water Public
Structure Type Block
New Construction false
Construction Status Inspections
Schools
Middle Schools Greenwood Lakes Middle
High Schools Lake Mary High
Others
Pets Allowed Yes
Senior Community No
Ownership Fee Simple
Acceptable Financing Cash, Conventional
Listing Terms Cash, Conventional
Special Listing Condition None
Read Less Info
Want to know what your home might be worth? Contact us for a FREE valuation!

Our team is ready to help you sell your home for the highest possible price ASAP

© 2025 My Florida Regional MLS DBA Stellar MLS. All Rights Reserved.
Bought with MAIN STREET RENEWAL LLC
GET MORE INFORMATION
Group Founder / Realtor® | License ID: 3102687






