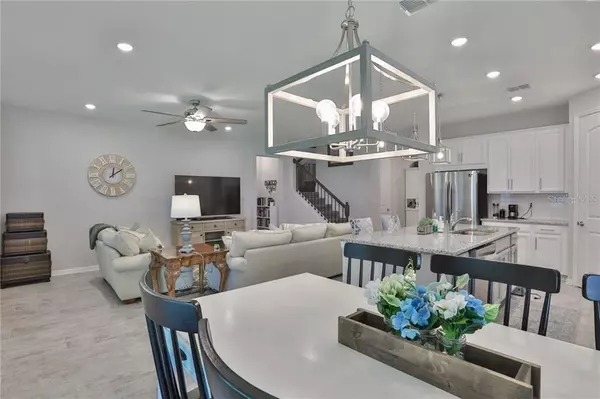$445,000
$469,000
5.1%For more information regarding the value of a property, please contact us for a free consultation.
5 Beds
3 Baths
2,886 SqFt
SOLD DATE : 05/15/2020
Key Details
Sold Price $445,000
Property Type Single Family Home
Sub Type Single Family Residence
Listing Status Sold
Purchase Type For Sale
Square Footage 2,886 sqft
Price per Sqft $154
Subdivision Mariposa Ph 3A & 3B
MLS Listing ID T3224351
Sold Date 05/15/20
Bedrooms 5
Full Baths 3
Construction Status Appraisal,Financing,Inspections
HOA Fees $115/mo
HOA Y/N Yes
Year Built 2018
Annual Tax Amount $6,708
Lot Size 0.300 Acres
Acres 0.3
Lot Dimensions 89.94x144.62
Property Description
MODERN & GORGEOUS this 5 Bedroom with Den and Bonus Room home located in the gated community of MARIPOSA in Riverview off Gornto Lake just north of Bloomingdale Ave. This home has it all including an oversized corner lot with tons of space for the family and pets to enjoy. Built in 2018, this home has all the latest and greatest features and has been meticulously cared for. Upon entering the home you are greeted with warm gray and white tones throughout. The tile floors are stunning and flow throughout the main floor living space. The OPEN-CONCEPT kitchen is BREATH-TAKING with crisp white cabinets, granite countertops, stainless steel appliances, an over-sized center island, large pantry, and modern lighting fixtures. The FIRST FLOOR MASTER SUITE is large, private and includes an ensuite featuring a large vanity with dual sinks and granite countertops, walk-in shower, toilet closet, and an ENORMOUS CLOSET. The main floor also includes 3 separate guest bedrooms with access to a guest bath and a separate den with french doors. Upstairs you are treated to a huge bonus loft space, 4th guest bedroom, and a full bathroom. Outback you will enjoy an over-sized covered lanai that leads out to a large fenced-in backyard. Lots of extra shortage w/ 5 large overhead racks in garage & added cupboard under stairs, inside. Residents of Mariposa love the community pool and clubhouse! This home offers an ideal location, upgrades galore, a tremendous amount of space and is a great value!
Location
State FL
County Hillsborough
Community Mariposa Ph 3A & 3B
Zoning PD
Rooms
Other Rooms Bonus Room, Den/Library/Office, Great Room, Inside Utility
Interior
Interior Features Ceiling Fans(s), High Ceilings, Kitchen/Family Room Combo, Open Floorplan, Split Bedroom, Stone Counters, Tray Ceiling(s), Walk-In Closet(s), Window Treatments
Heating Central, Electric
Cooling Central Air
Flooring Carpet, Ceramic Tile
Fireplace false
Appliance Dishwasher, Disposal, Dryer, Microwave, Range, Refrigerator, Washer, Water Softener, Whole House R.O. System
Laundry Inside, Laundry Room
Exterior
Exterior Feature Fence, Irrigation System, Sidewalk, Sliding Doors
Garage Spaces 2.0
Fence Vinyl
Community Features Deed Restrictions, Gated, Pool, Sidewalks
Utilities Available BB/HS Internet Available, Cable Available, Cable Connected, Electricity Available, Electricity Connected, Phone Available, Public, Sewer Available, Sewer Connected, Street Lights, Underground Utilities, Water Available, Water Connected
Amenities Available Clubhouse, Pool, Recreation Facilities
Waterfront false
Roof Type Shingle
Attached Garage true
Garage true
Private Pool No
Building
Lot Description Corner Lot, Irregular Lot, Oversized Lot
Story 2
Entry Level Two
Foundation Slab
Lot Size Range 1/4 Acre to 21779 Sq. Ft.
Builder Name Meritage Homes
Sewer Public Sewer
Water Public
Architectural Style Contemporary, Florida
Structure Type Block,Stucco
New Construction false
Construction Status Appraisal,Financing,Inspections
Schools
Elementary Schools Symmes-Hb
Middle Schools Mclane-Hb
High Schools Spoto High-Hb
Others
Pets Allowed Yes
HOA Fee Include Pool,Management,Pool,Recreational Facilities
Senior Community No
Ownership Fee Simple
Monthly Total Fees $115
Acceptable Financing Cash, Conventional
Membership Fee Required Required
Listing Terms Cash, Conventional
Special Listing Condition None
Read Less Info
Want to know what your home might be worth? Contact us for a FREE valuation!

Our team is ready to help you sell your home for the highest possible price ASAP

© 2024 My Florida Regional MLS DBA Stellar MLS. All Rights Reserved.
Bought with WEST COAST REAL ESTATE
GET MORE INFORMATION

Group Founder / Realtor® | License ID: 3102687






