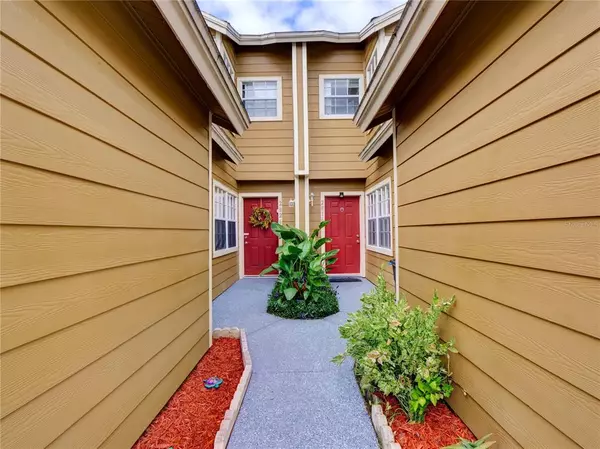$252,000
$249,900
0.8%For more information regarding the value of a property, please contact us for a free consultation.
4 Beds
3 Baths
1,811 SqFt
SOLD DATE : 12/15/2021
Key Details
Sold Price $252,000
Property Type Townhouse
Sub Type Townhouse
Listing Status Sold
Purchase Type For Sale
Square Footage 1,811 sqft
Price per Sqft $139
Subdivision Bimini Bay Ph 02
MLS Listing ID O5985687
Sold Date 12/15/21
Bedrooms 4
Full Baths 3
Construction Status Financing,Inspections
HOA Fees $150/mo
HOA Y/N Yes
Year Built 2007
Annual Tax Amount $2,129
Lot Size 1,306 Sqft
Acres 0.03
Property Description
Amazing opportunity! 4 bedroom, 3 full bath Townhouse in Mint Condition! The first floor features a fully furnished Inlaw Suite with it's own private access door and a Full Kitchen with Living and Dining area. The main entrance to the townhouse welcomes you with an open Living area and Dining room that leads into the kitchen. The Kitchen is fully equipped with all stainless steel appliances and a laundry room with washer and dryer. The second floor offers 3 bedrooms and 2 full baths. One is the master suite with the master bathroom featuring dual sinks, a garden tub and a separate shower.
The backyard has an open patio perfect for outdoor BBQ grilling or just sitting outdoors while enjoying the conservation views.
Close proximity to Disney Parks, many shopping centers and some of the best restaurants in town. Make it yours today!
Location
State FL
County Polk
Community Bimini Bay Ph 02
Interior
Interior Features Ceiling Fans(s), Kitchen/Family Room Combo, L Dining, Living Room/Dining Room Combo
Heating Central
Cooling Central Air
Flooring Carpet, Ceramic Tile, Laminate
Fireplace false
Appliance Dishwasher, Dryer, Microwave, Range, Range Hood, Refrigerator, Washer
Laundry Inside, In Kitchen, Laundry Closet
Exterior
Exterior Feature Irrigation System, Sidewalk
Parking Features Assigned, Open
Community Features Deed Restrictions, Playground
Utilities Available BB/HS Internet Available, Cable Available, Electricity Connected, Public, Water Available
View Trees/Woods
Roof Type Shingle
Porch Deck, Patio
Garage false
Private Pool No
Building
Lot Description Conservation Area
Entry Level Two
Foundation Basement
Lot Size Range 0 to less than 1/4
Sewer Public Sewer
Water Public
Structure Type Wood Frame
New Construction false
Construction Status Financing,Inspections
Others
Pets Allowed Yes
HOA Fee Include Other
Senior Community No
Pet Size Medium (36-60 Lbs.)
Ownership Fee Simple
Monthly Total Fees $150
Acceptable Financing Cash, Conventional
Membership Fee Required Required
Listing Terms Cash, Conventional
Num of Pet 2
Special Listing Condition None
Read Less Info
Want to know what your home might be worth? Contact us for a FREE valuation!

Our team is ready to help you sell your home for the highest possible price ASAP

© 2025 My Florida Regional MLS DBA Stellar MLS. All Rights Reserved.
Bought with REALTY ONE GROUP EVOLUTION
GET MORE INFORMATION
Group Founder / Realtor® | License ID: 3102687






