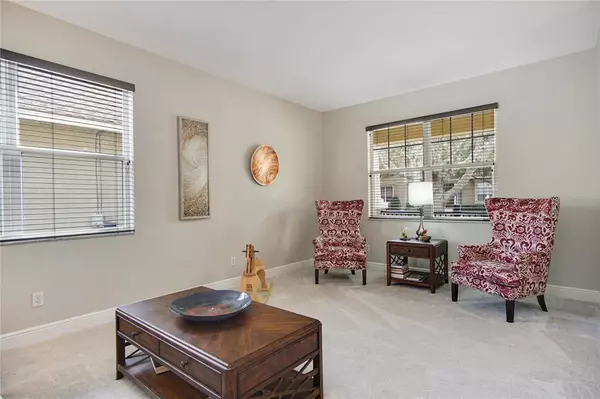$400,000
$399,900
For more information regarding the value of a property, please contact us for a free consultation.
3 Beds
3 Baths
2,597 SqFt
SOLD DATE : 12/13/2021
Key Details
Sold Price $400,000
Property Type Single Family Home
Sub Type Single Family Residence
Listing Status Sold
Purchase Type For Sale
Square Footage 2,597 sqft
Price per Sqft $154
Subdivision Legacy Park Residential Ph 1 & 2 A Rep
MLS Listing ID O5981926
Sold Date 12/13/21
Bedrooms 3
Full Baths 2
Half Baths 1
Construction Status Financing
HOA Fees $196/mo
HOA Y/N Yes
Year Built 2006
Annual Tax Amount $3,339
Lot Size 7,405 Sqft
Acres 0.17
Property Description
WELCOME HOME to this stunning 2-story home in sought after Legacy Park featuring 3 bedrooms, 2-½ bathrooms and 2,597 square feet of living space! Step inside to a formal living room, family room (wired for surround sound with prewired TV and sound), eat-in kitchen, and fully updated kitchen featuring a center island with pendant lights and bar seating, granite counter tops (2019), newer state of the art stainless steel appliances (2018), 42” wood cabinets with under cabinet lighting and walk-in pantry. ALL APPLIANCES STAY, INCLUDING WASHER & DRYER! French doors lead from the eat-in kitchen area to a screened expansive covered lanai overlooking a large backyard that is maintained by the HOA. Also downstairs is a half bath for your guests and an extra large storage closet wrapping under the staircase. There are 2 newer HVACs (2019) zoned for upstairs and downstairs, with transferrable 1-year warranty (until July, 2022). All bedrooms are upstairs. As you walk upstairs you are greeted by a sizeable loft area, perfect for an additional living space or play area. The master suite boasts a large en-suite bath featuring a dual sink vanity and huge walk in closet plus another oversized regular closet. There are 2 large secondary bedrooms, full bathroom, and laundry room upstairs as well. Enjoy the community pool, playground, walking trails and benches throughout the well manicured community. Zoned for top rated Seminole County Schools. YARD MAINTENANCE INCLUDED IN HOA FEES affording carefree living. HOME WARRANTY INCLUDED! Located near 434, Dog Track Rd., 17-92, Red Bug Lake Rd., Tuskawilla, Casselberry Golf Club, The New Geneva School, Altamonte Mall, and so much more. This home is completely move in ready, seller has already started moving out - it will not last long! Schedule your showing today before it's gone! ALL OFFERS WILL BE SUBMITTED TO SELLER ON FRIDAY 11/5.
Location
State FL
County Seminole
Community Legacy Park Residential Ph 1 & 2 A Rep
Zoning PMX-L
Rooms
Other Rooms Family Room, Formal Living Room Separate, Inside Utility, Loft
Interior
Interior Features Ceiling Fans(s), Crown Molding, Eat-in Kitchen, High Ceilings, Dormitorio Principal Arriba, Open Floorplan, Solid Wood Cabinets, Split Bedroom, Stone Counters, Tray Ceiling(s), Walk-In Closet(s)
Heating Central, Electric
Cooling Central Air
Flooring Carpet, Ceramic Tile, Laminate
Fireplace false
Appliance Dishwasher, Disposal, Dryer, Electric Water Heater, Microwave, Range, Refrigerator, Washer
Laundry Inside, Laundry Room, Upper Level
Exterior
Exterior Feature Fence, Irrigation System, Sidewalk
Garage Driveway, Garage Door Opener
Garage Spaces 2.0
Community Features Deed Restrictions, Irrigation-Reclaimed Water, Playground, Pool, Sidewalks
Utilities Available BB/HS Internet Available, Cable Connected, Electricity Connected, Public, Sprinkler Recycled, Underground Utilities
Amenities Available Playground, Pool
Waterfront false
Roof Type Shingle
Parking Type Driveway, Garage Door Opener
Attached Garage true
Garage true
Private Pool No
Building
Lot Description Sidewalk, Paved
Story 2
Entry Level Two
Foundation Slab
Lot Size Range 0 to less than 1/4
Sewer Public Sewer
Water Public
Architectural Style Contemporary
Structure Type Block,Stucco
New Construction false
Construction Status Financing
Schools
Elementary Schools Sterling Park Elementary
Middle Schools South Seminole Middle
High Schools Winter Springs High
Others
Pets Allowed Yes
HOA Fee Include Pool,Maintenance Grounds,Pool
Senior Community No
Ownership Fee Simple
Monthly Total Fees $196
Acceptable Financing Cash, Conventional
Membership Fee Required Required
Listing Terms Cash, Conventional
Special Listing Condition None
Read Less Info
Want to know what your home might be worth? Contact us for a FREE valuation!

Our team is ready to help you sell your home for the highest possible price ASAP

© 2024 My Florida Regional MLS DBA Stellar MLS. All Rights Reserved.
Bought with VALENCE REALTY GROUP
GET MORE INFORMATION

Group Founder / Realtor® | License ID: 3102687






