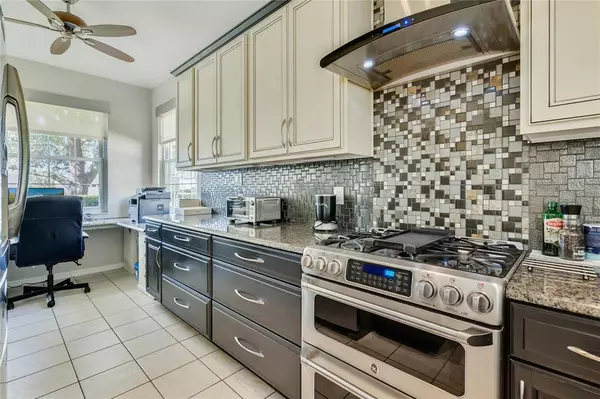$285,000
$295,000
3.4%For more information regarding the value of a property, please contact us for a free consultation.
2 Beds
2 Baths
1,251 SqFt
SOLD DATE : 12/14/2021
Key Details
Sold Price $285,000
Property Type Single Family Home
Sub Type Single Family Residence
Listing Status Sold
Purchase Type For Sale
Square Footage 1,251 sqft
Price per Sqft $227
Subdivision Summit Greens
MLS Listing ID O5976662
Sold Date 12/14/21
Bedrooms 2
Full Baths 2
Construction Status Inspections
HOA Fees $334/mo
HOA Y/N Yes
Year Built 2003
Annual Tax Amount $2,792
Lot Size 6,098 Sqft
Acres 0.14
Property Description
TURN KEY 2/2 HOME READY FOR MOVE IN! THIS HOME HAS A VERY OPEN AND BRIGHT LAYOUT WITH A MODERN
DESIGNER'S TOUCH. FULLY UPDATED KITCHEN WITH GRANITE COUNTERTOPS AND STAINLESS STEEL APPLIANCES.
NATURAL GAS STOVE IS PERFECT FOR COOKING AND THE KITCHEN HAS AMPLE SPACE WITH PLENTY OF CABINETS
FOR STORAGE. THE KITCHEN ALSO FEATURES A BUILT IN OFFICE SPACE OVERLOOKING THE GORGEOUS SUMMIT
GREENS GROUNDS. THE OWNER PUT SPECIAL TOUCHES INTO THE HOME SUCH A CROWN MOLDING, CALIFORNIA
CLOSETS, GLASS DECORATIVE BARN DOOR IN THE MASTER CLOSET, AND MUCH MORE! NO CARPET --ALL NEUTRAL
COLORED TILE TROUGHOUT ALONG WITH GRAY COASTAL COLORED PAINT. THIS HOME FEATURES AN EXTENSION OFF
THE BACK THAT COULD BE USED AS A FLORIDA ROOM. SUMMIT GREENS IS A 24 HR GUARD GATED GOLF COMMUNITY
FEATURING A CLUB HOUSE, TENNIS COURTS, SOFT BALL FIELD, FITNESS AND PLENTY OF ACTIVITIES TO KEEP YOU AS
BUSY AS YOU WOULD LIKE TO BE!! 55 PLUS COMMUNITY LOCATED CLOSE TO SHOPPING!
Location
State FL
County Lake
Community Summit Greens
Zoning PUD
Rooms
Other Rooms Florida Room
Interior
Interior Features Ceiling Fans(s), Crown Molding, Eat-in Kitchen, High Ceilings, Living Room/Dining Room Combo, Master Bedroom Main Floor, Open Floorplan, Solid Surface Counters, Solid Wood Cabinets, Stone Counters, Thermostat, Vaulted Ceiling(s), Walk-In Closet(s), Window Treatments
Heating Central, Natural Gas
Cooling Central Air
Flooring Tile
Furnishings Unfurnished
Fireplace false
Appliance Convection Oven, Dishwasher, Disposal, Dryer, Exhaust Fan, Gas Water Heater, Ice Maker, Microwave, Range, Range Hood, Refrigerator, Washer, Wine Refrigerator
Laundry Inside, Laundry Room
Exterior
Exterior Feature Irrigation System, Lighting, Sidewalk, Sliding Doors
Garage Driveway, Garage Door Opener, Ground Level
Garage Spaces 2.0
Community Features Deed Restrictions, Fitness Center, Gated, Golf Carts OK, Golf, Irrigation-Reclaimed Water, Pool, Sidewalks, Special Community Restrictions, Tennis Courts
Utilities Available Cable Available, Electricity Connected, Fiber Optics, Natural Gas Connected, Phone Available, Sprinkler Recycled, Street Lights, Underground Utilities, Water Connected
Amenities Available Cable TV, Clubhouse, Fitness Center, Gated, Golf Course, Lobby Key Required, Maintenance, Pool, Recreation Facilities, Security, Shuffleboard Court, Spa/Hot Tub, Tennis Court(s)
Waterfront false
Roof Type Shingle
Parking Type Driveway, Garage Door Opener, Ground Level
Attached Garage true
Garage true
Private Pool No
Building
Lot Description City Limits, Sidewalk, Paved, Private
Entry Level One
Foundation Slab
Lot Size Range 0 to less than 1/4
Sewer Public Sewer
Water Public
Structure Type Block
New Construction false
Construction Status Inspections
Others
Pets Allowed Yes
HOA Fee Include Guard - 24 Hour,Common Area Taxes,Pool,Maintenance Structure,Maintenance Grounds,Management,Pool,Private Road,Security
Senior Community Yes
Pet Size Medium (36-60 Lbs.)
Ownership Fee Simple
Monthly Total Fees $334
Acceptable Financing Cash, Conventional
Membership Fee Required Required
Listing Terms Cash, Conventional
Num of Pet 2
Special Listing Condition None
Read Less Info
Want to know what your home might be worth? Contact us for a FREE valuation!

Our team is ready to help you sell your home for the highest possible price ASAP

© 2024 My Florida Regional MLS DBA Stellar MLS. All Rights Reserved.
Bought with CHARLES RUTENBERG REALTY ORLANDO
GET MORE INFORMATION

Group Founder / Realtor® | License ID: 3102687






