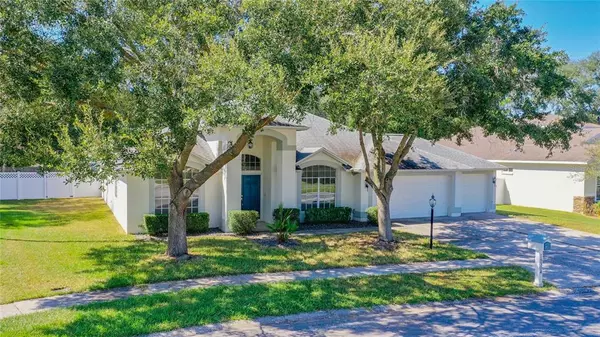$451,000
$420,000
7.4%For more information regarding the value of a property, please contact us for a free consultation.
4 Beds
3 Baths
2,492 SqFt
SOLD DATE : 12/10/2021
Key Details
Sold Price $451,000
Property Type Single Family Home
Sub Type Single Family Residence
Listing Status Sold
Purchase Type For Sale
Square Footage 2,492 sqft
Price per Sqft $180
Subdivision Pebble Creek Village Unit 3
MLS Listing ID T3337643
Sold Date 12/10/21
Bedrooms 4
Full Baths 3
Construction Status Financing
HOA Fees $50/ann
HOA Y/N Yes
Year Built 1994
Annual Tax Amount $2,586
Lot Size 9,583 Sqft
Acres 0.22
Property Description
Welcome home to this well maintained 4-bedroom, 3 bath home with a very large 3 car garage in Pebble Creek! This is just what you are looking for privately located in a cul-de-sac! NO CDD, and LOW HOA! ROOF was replaced in November 2015, AC, November 2015, Samsung Washer and Dryer 2015, Appliances 2016. Bamboo flooring in 3rd bedroom. New carpet throughout the entire home in July 2021, freshly painted interior in May 2021. If you are looking for space this is the home for you. Larger rooms and great floorplan that brings in tons of natural light. Have a sip and a bite to eat at Mulligan's Irish Pub or take advantage of additional community amenities including tennis & basketball courts, community pool, and playgrounds. Enjoy easy access to shopping, restaurants, Wiregrass Mall, great schools, hospitals, easy access to I-75 and more. This wonderful home is MOVE-IN READY. DON'T MISS SEEING IT TODAY!
Location
State FL
County Hillsborough
Community Pebble Creek Village Unit 3
Zoning PD
Interior
Interior Features Ceiling Fans(s), Crown Molding, High Ceilings, Master Bedroom Main Floor, Solid Wood Cabinets, Walk-In Closet(s), Window Treatments
Heating Central, Electric
Cooling Central Air
Flooring Bamboo, Carpet
Fireplace false
Appliance Convection Oven, Dishwasher, Disposal, Dryer, Microwave, Refrigerator, Washer
Exterior
Exterior Feature Awning(s), Sliding Doors
Garage Spaces 3.0
Community Features Deed Restrictions, Golf Carts OK, Playground, Pool, Tennis Courts
Utilities Available Cable Connected, Electricity Connected, Sewer Connected
Waterfront false
Roof Type Shingle
Attached Garage true
Garage true
Private Pool No
Building
Entry Level One
Foundation Slab
Lot Size Range 0 to less than 1/4
Sewer Public Sewer
Water Public
Structure Type Block
New Construction false
Construction Status Financing
Others
Pets Allowed Yes
HOA Fee Include Pool,Management
Senior Community No
Ownership Fee Simple
Monthly Total Fees $50
Membership Fee Required Required
Special Listing Condition None
Read Less Info
Want to know what your home might be worth? Contact us for a FREE valuation!

Our team is ready to help you sell your home for the highest possible price ASAP

© 2024 My Florida Regional MLS DBA Stellar MLS. All Rights Reserved.
Bought with COMPASS FLORIDA, LLC
GET MORE INFORMATION

Group Founder / Realtor® | License ID: 3102687






